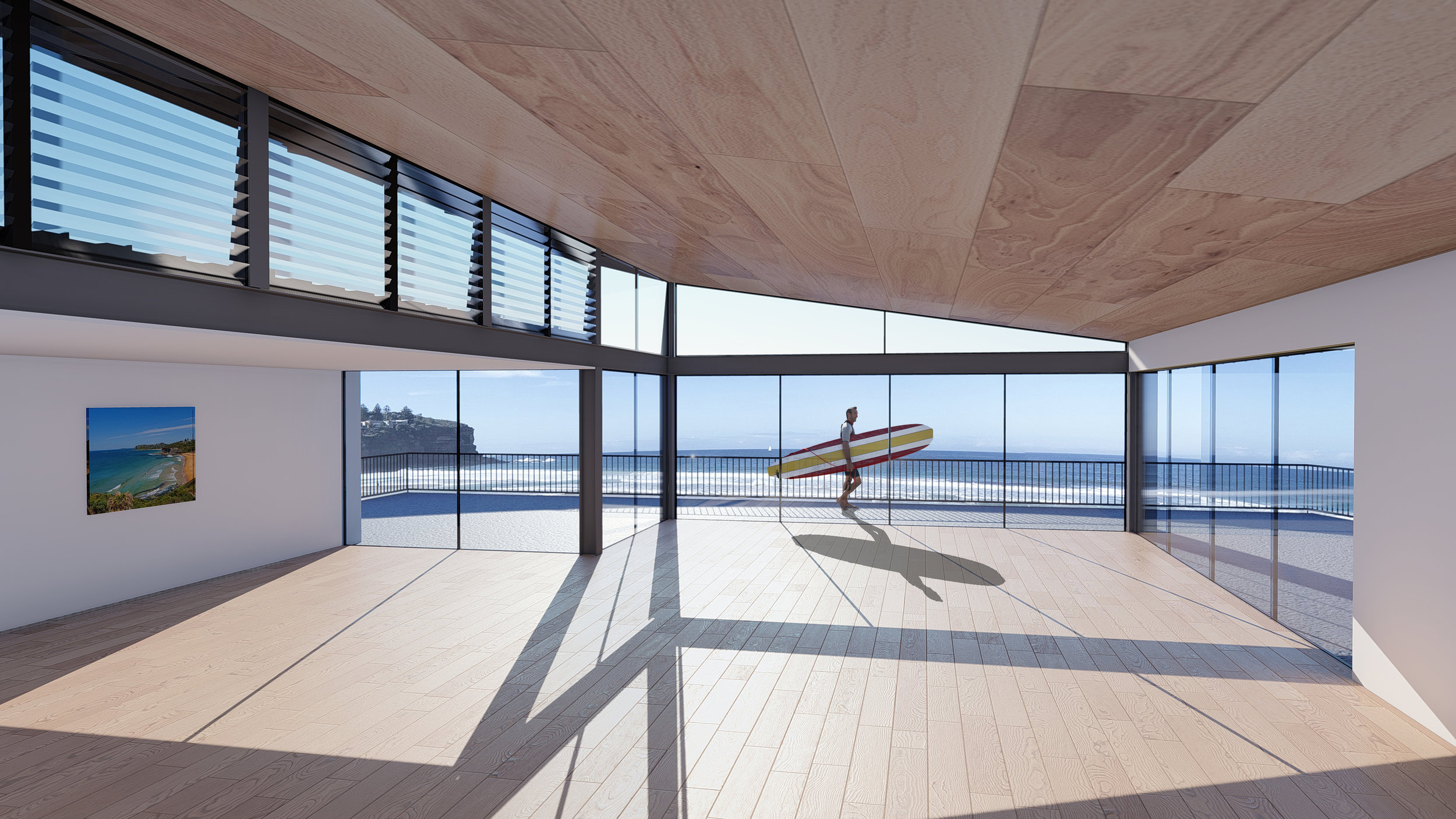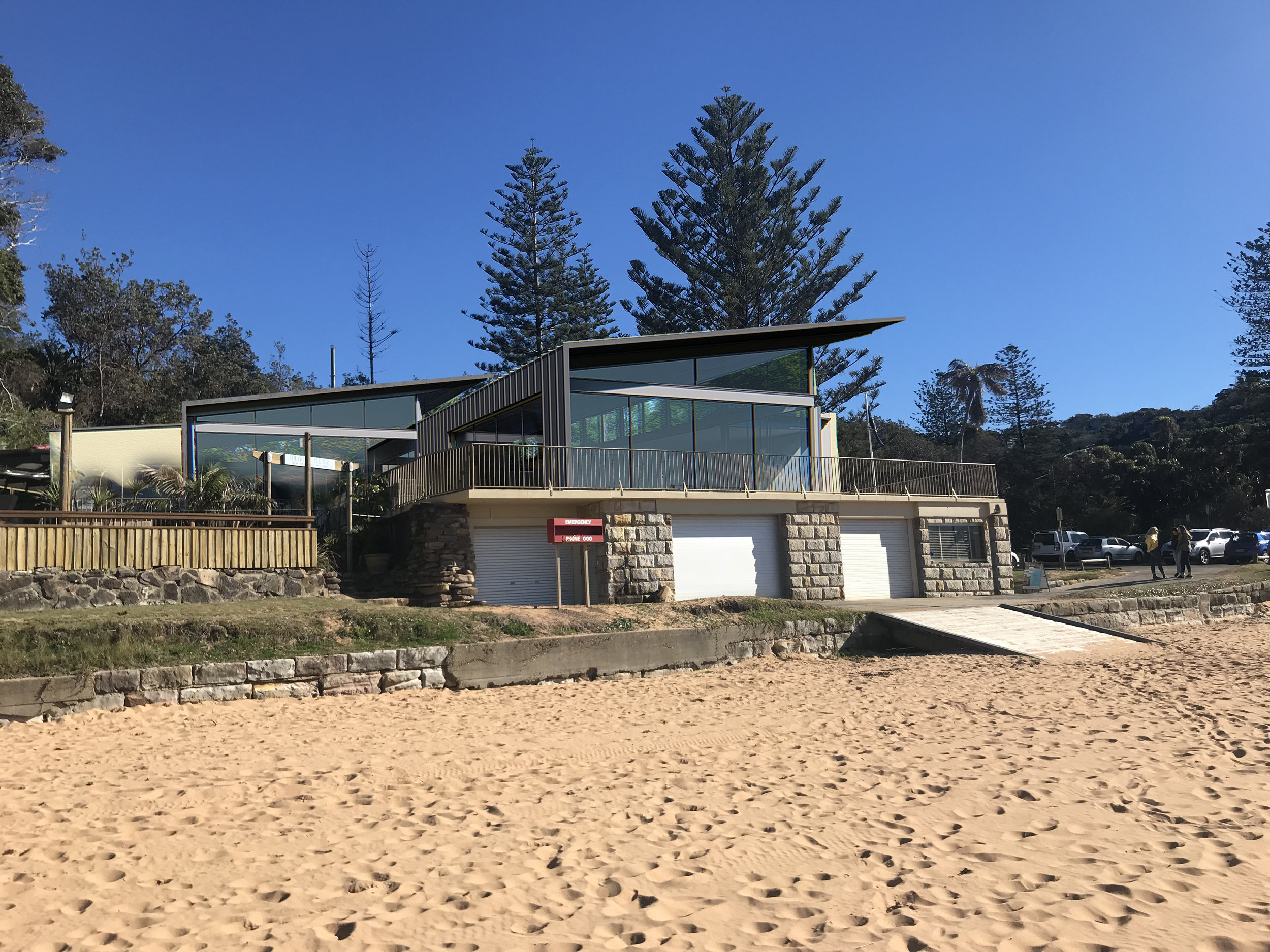BILGOLA SURF LIFESAVING CLUB
Schematic Design
Substantial alterations & additions to the existing Surf Club building.
As a long serving member of Bilgola Surf Club, Blake was engaged to prepare a sketch design for substantial alterations and additions to the existing Surf Club building. The existing surf club building has suffered from a multitude of ad hoc additions without much forethought of long term implications and the building as a whole.
The majority of the work is involved on the first floor where 2 exaggerated skillion roofs reach to the north, catching natural light deep within the building as well as harnessing the North East summer winds. The proposal also re-positions the caretakers accommodation in a more secluded location towards the west of the building away from the main hall. A lightweight steel structure
has been utilised in the design with the point loads of the new structure to align with the existing structure.
The majority of the proposal sits within the footprint of the existing first floor, with only a small extension of the club to the West to cater for the inclusion of a Junior Training room. By extending the hall of the club to cater for an increased function venue, it was also possible to address the entire panoramic view of the beach, yet simultaneously shield the carpark from the sight.


