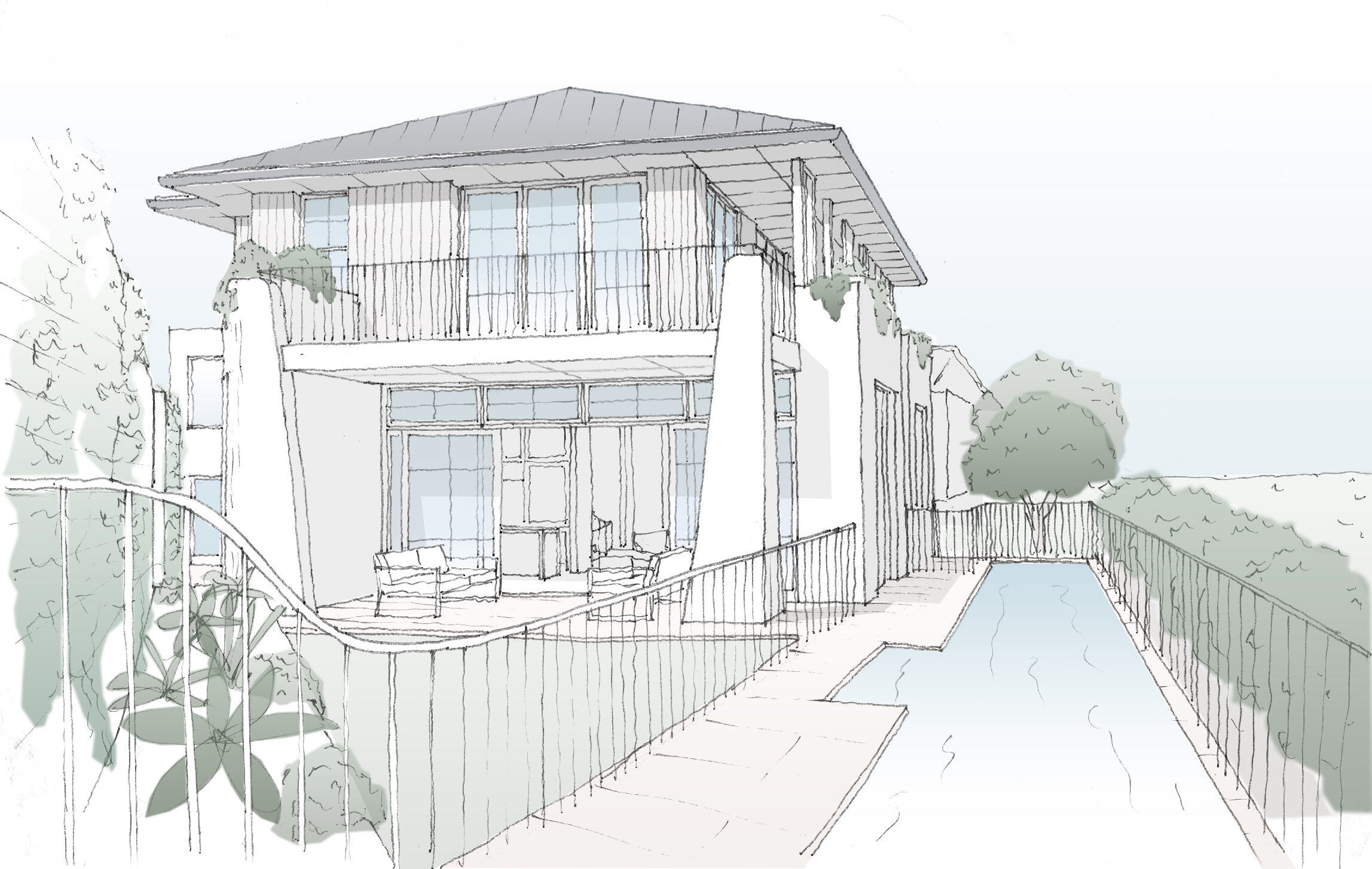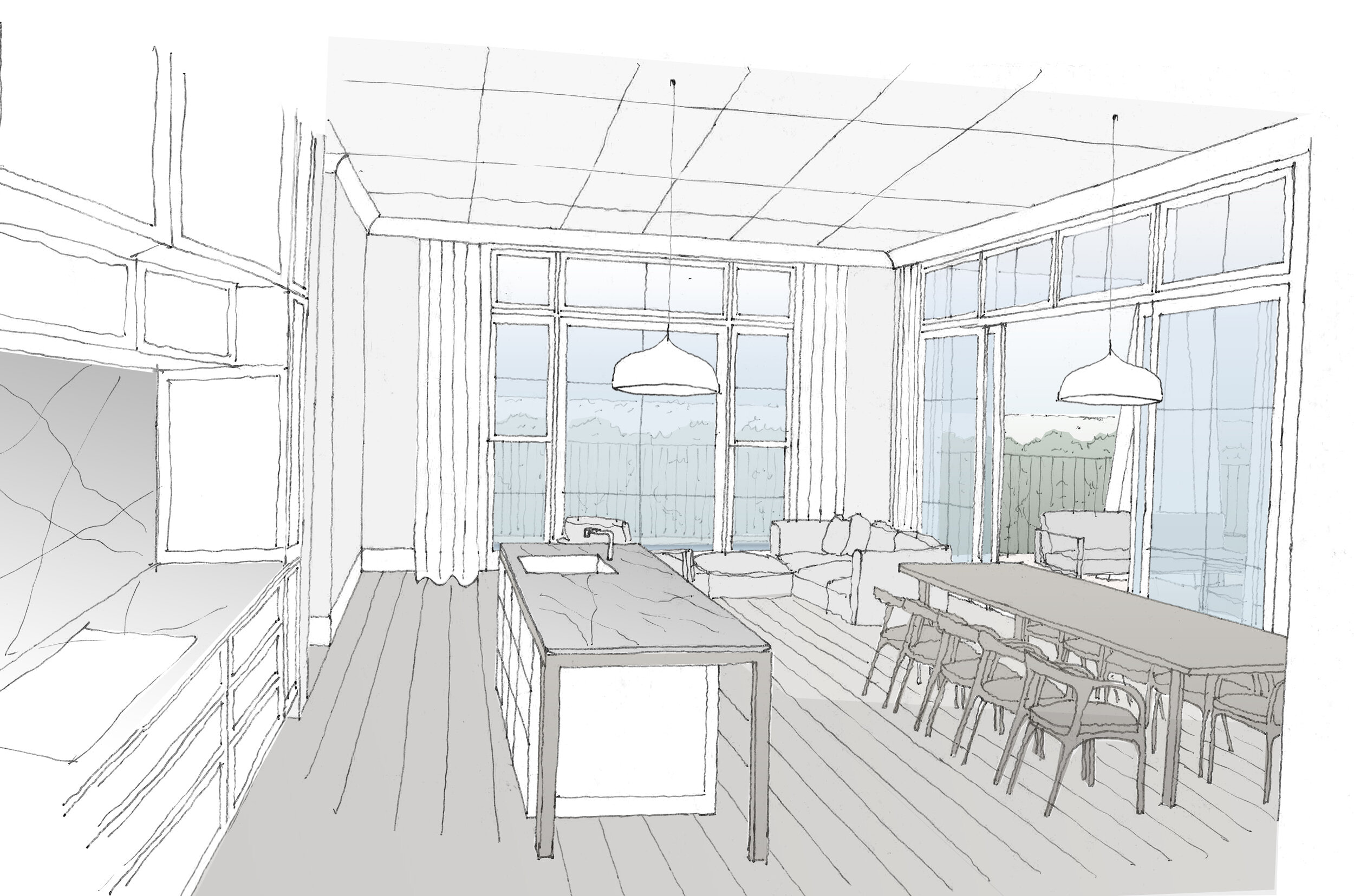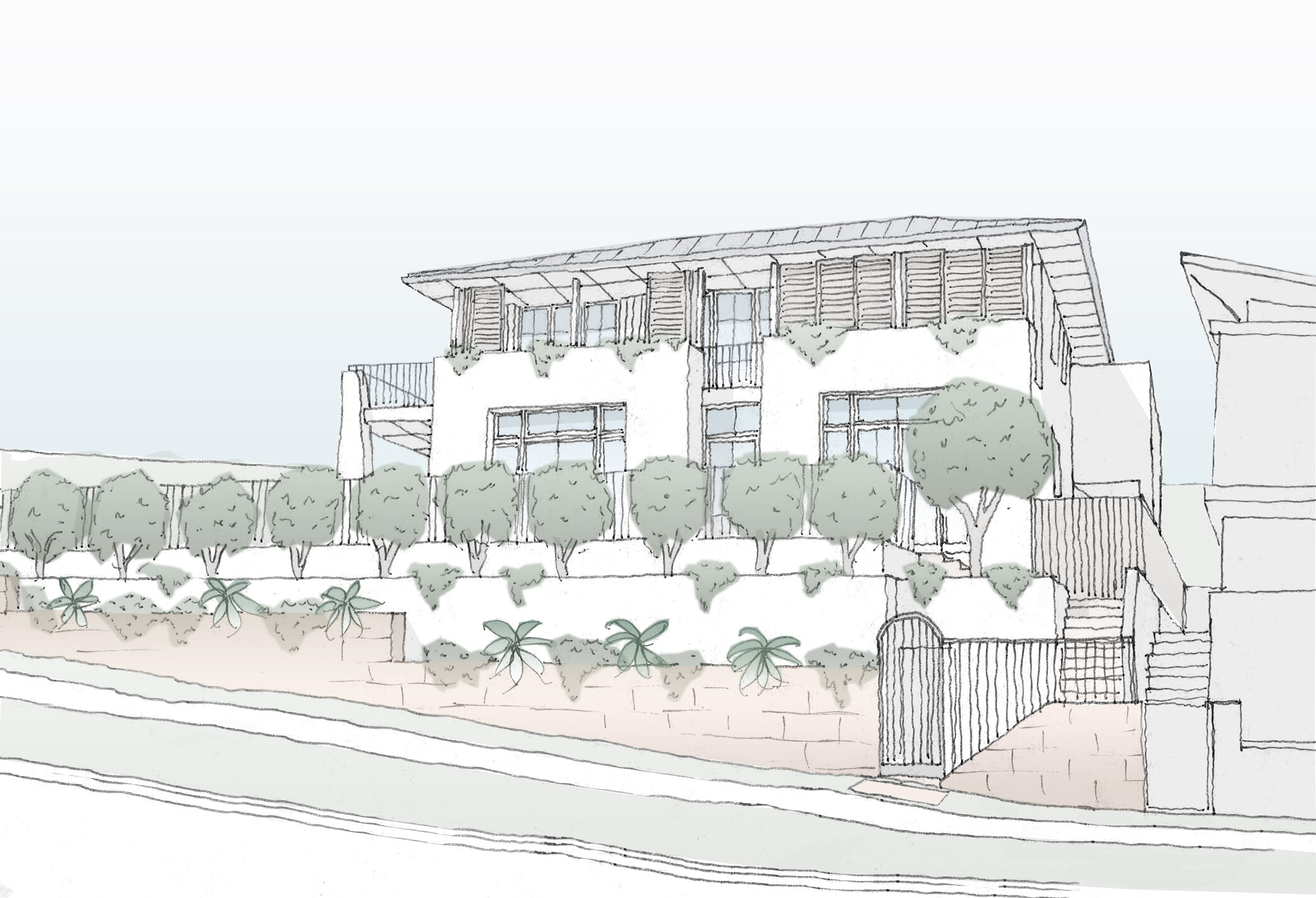bronte house
Currently Under Construction
Significant alterations and additions to an existing house perched on an elevated block overlooking Bronte.
The proposal seeks to combine an existing duplex into one generous family house. The proposal seeks to take advantage of the corner block’s orientation to open up the living spaces to the North, East and South. Differing outdoor settings are proposed to ensure each moment of the day is catered to. Careful attention has been given to ensure the new 25m lap pool does not dominate the streetscape or the primary open space of the dwelling.
The site is densely landscaped to soften the built forms, with new elevated planters at the first floor level continuing the terracing of the existing street wall.
BLa team members: Isabel Narvaez, Paulina Isaza & Blake Letnic



