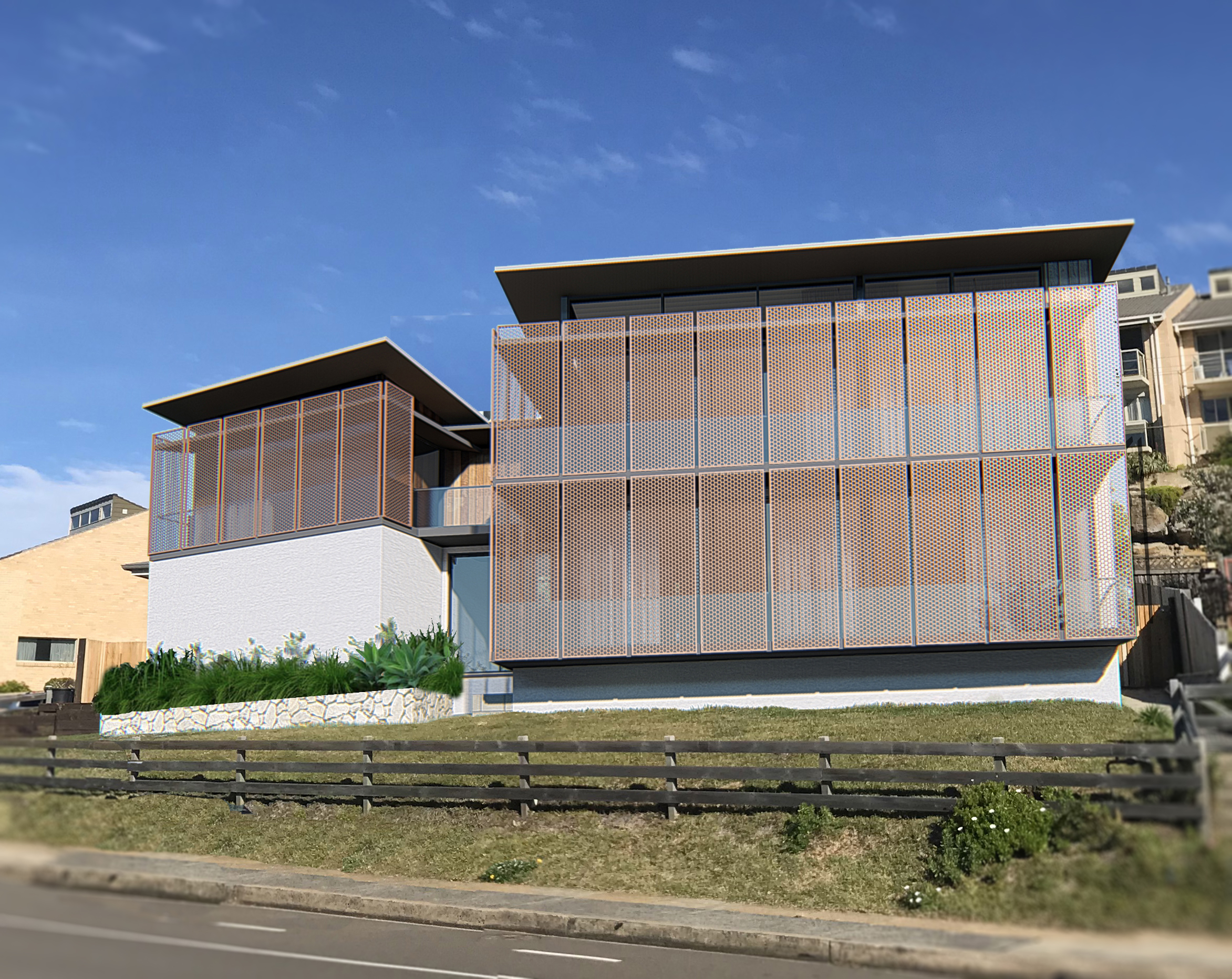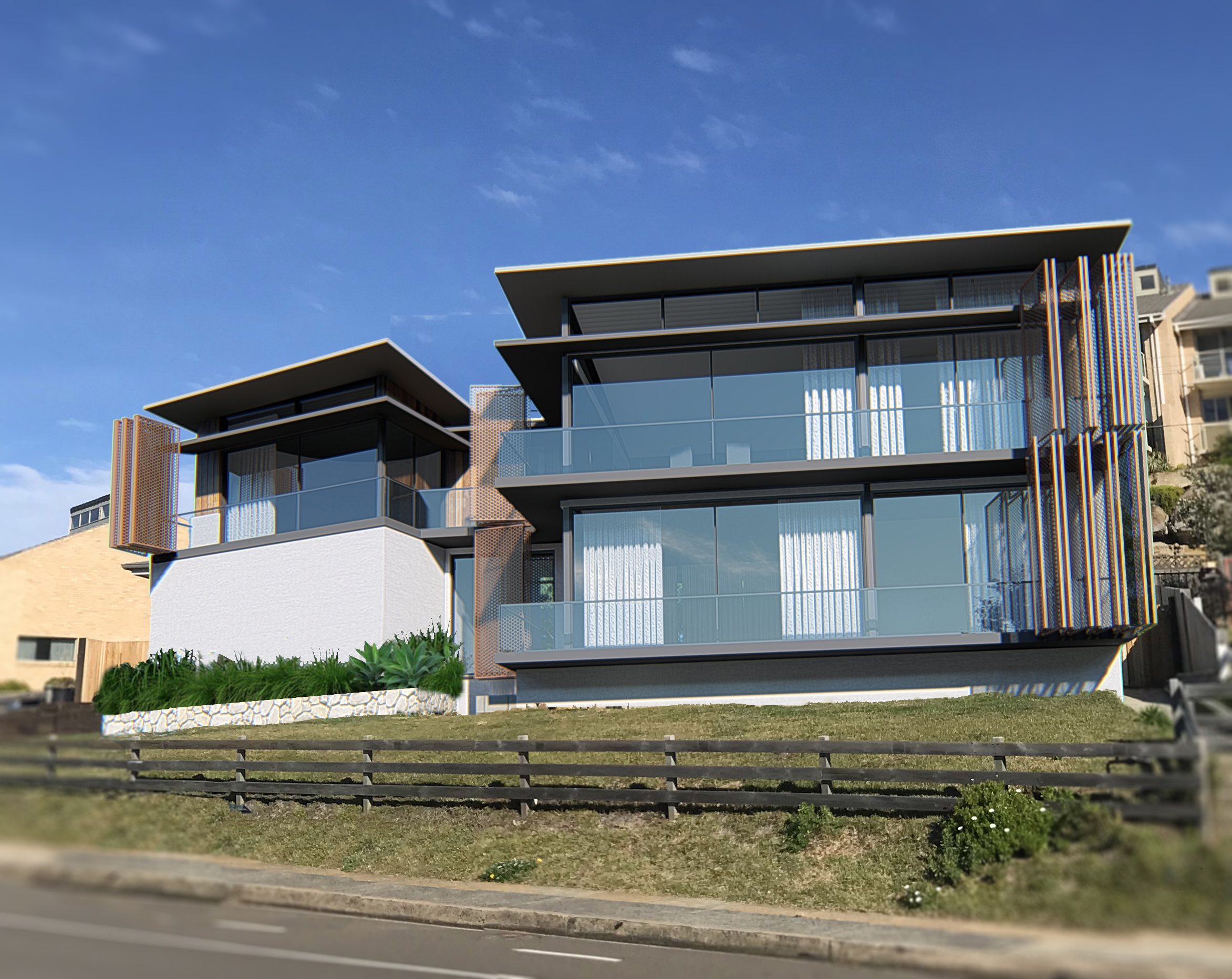CURL CURL HOUSE
Schematic Design
Significant alterations and additions to a house located on a spectacularly positioned block with panorama views North over Curl Curl beach and East out to the Tasman Sea.
The existing dwelling had followed the orientation of the neighbouring houses to the West and had focused solely on the North views. To take advantage of the corner site a new pavilion is proposed. This new pavilion is rotated to align with the rock pool on the adjacent shoreline and provide a transition to the orientation of the dwellings that continue further south along the road. This twisting of the orientations also creates a ‘negative’ space which is utilised on both levels. On the Ground Floor it provides a glazed foyer space and on the First Floor a recessed balcony allows the interior spaces to be completely opened up, while maintaining privacy from the road and beach.
The design seeks to achieve a harmony between opening up to the stunning views yet sheltering from the extreme exposure to the natural elements, close proximity to traffic and privacy concerns. This balance is achieved through a series of operable, perforated screens wrapping around the balconies on the northern facade. The movement and operation of the brass screens also provides a sense of dynamism which will reflect the changing conditions of each day.
BLa team members: Blake Letnic



