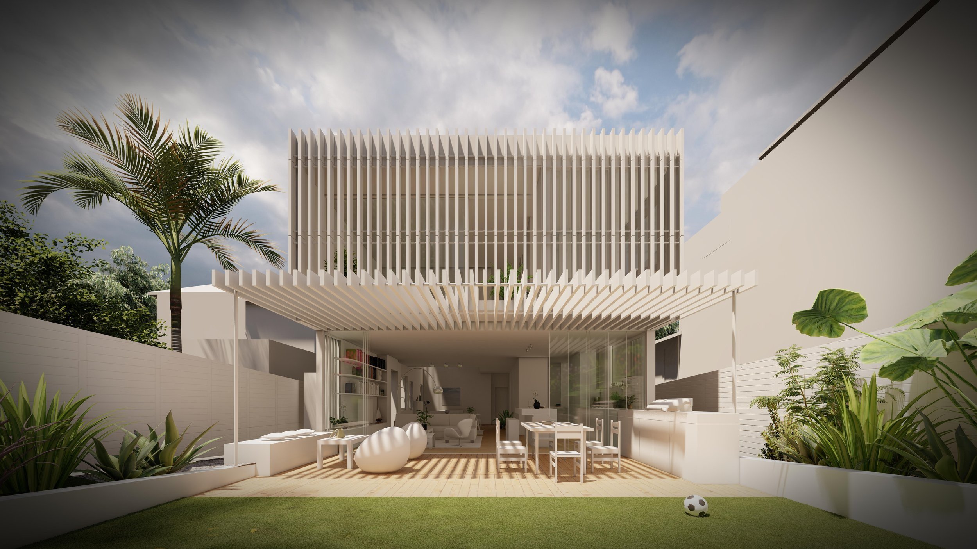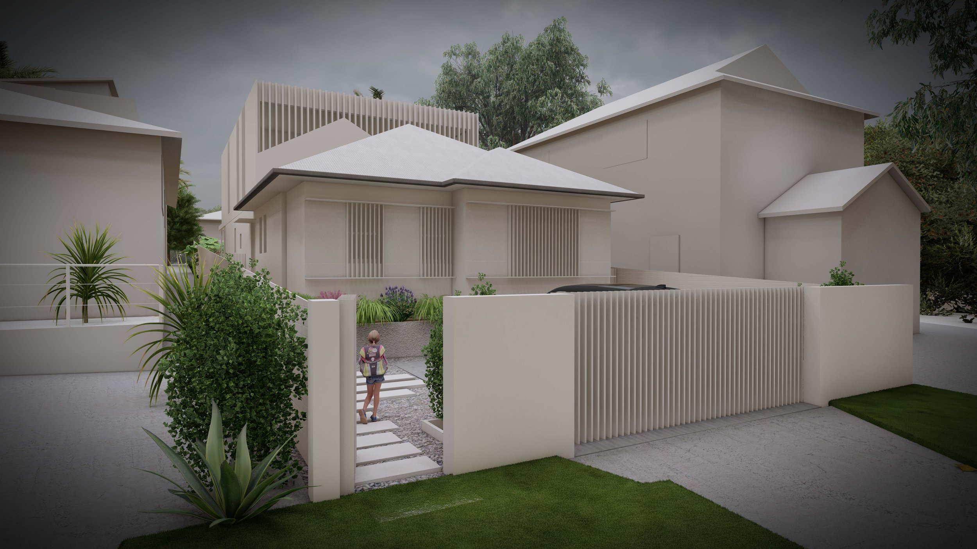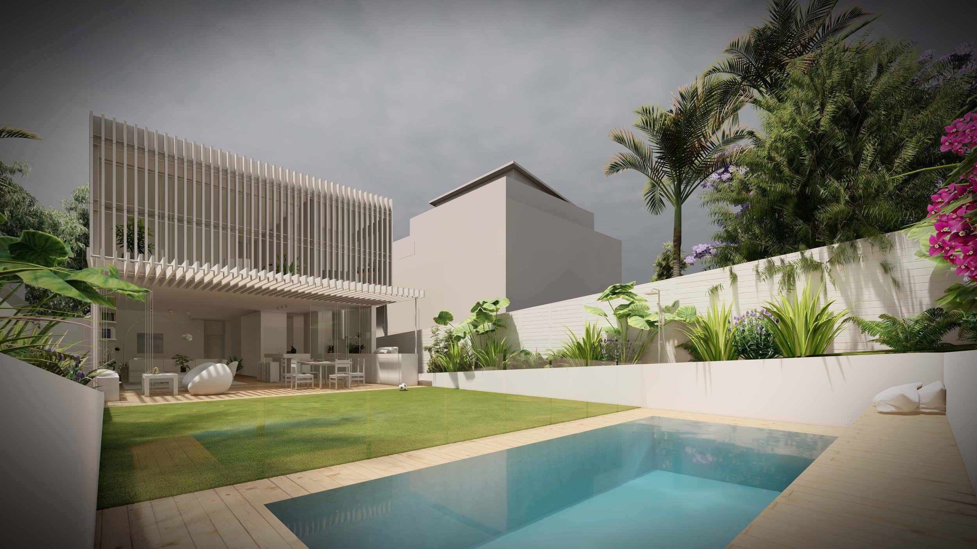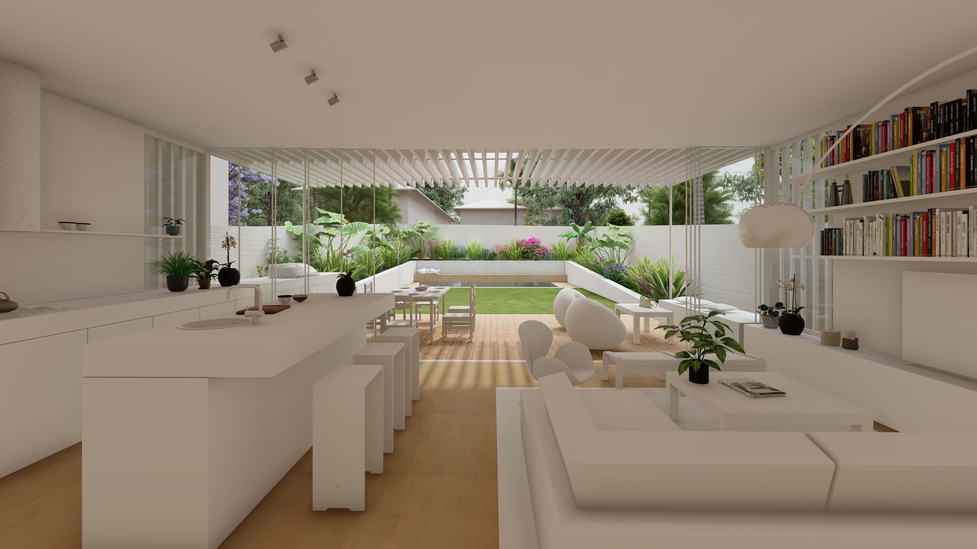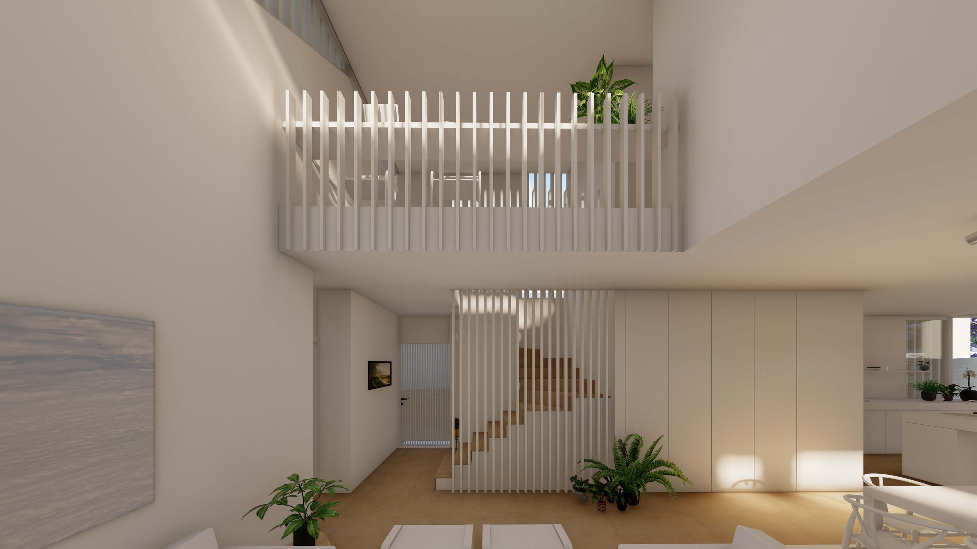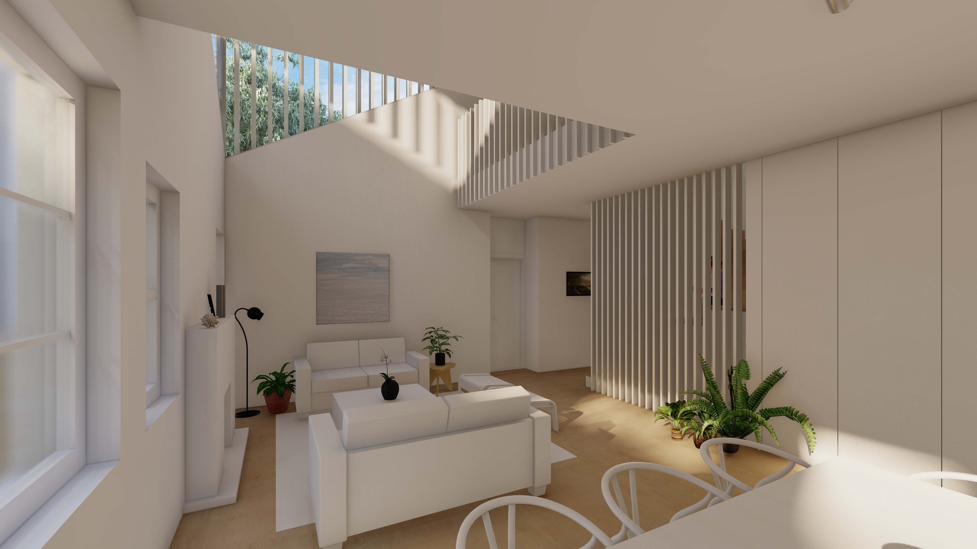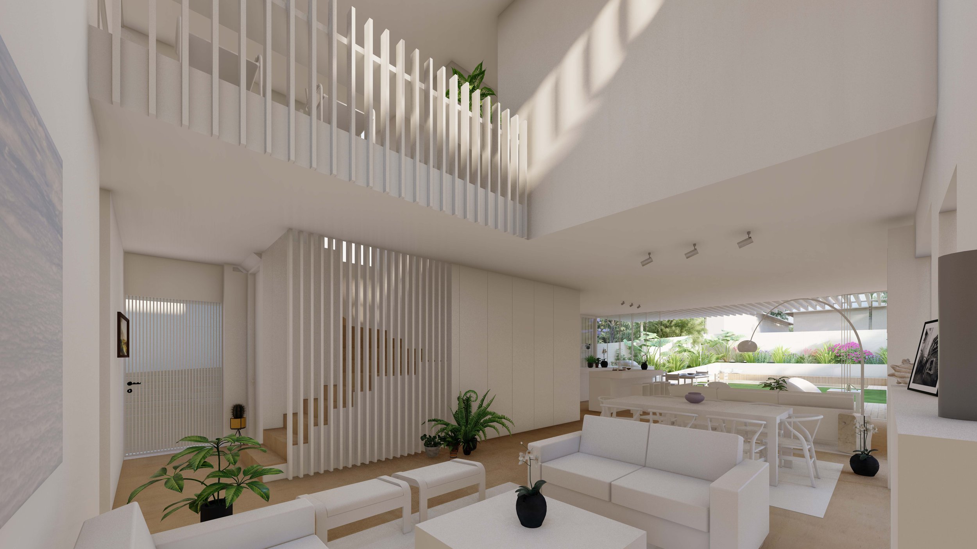FRESHWATER HOUSE
Design Development
Alterations and Additions to an existing cottage in Freshwater on Sydney's Northern Beaches. The front portion of the existing dwelling has been retained with only minor internal and facade works proposed, and an existing lean-to addition at the rear to be demolished to make way for a 2 storey addition.
Whilst a flat roof form is proposed to the 2 storey addition, the existing hip roof informs the articulation of the facade continuing the angles of the ridge line. Vertical battens provide a filtered sun screen as well as visual interest to the streetscape. The battens continue the side and rear elevations as a privacy treatment, and continue over the rear entertainment terrace to form a pergola shade structure. The occupants can control their engagement with the outlook to the rear yard with a portion of the batten screen able to operated with gas lifts to open up the balcony space.
With the East - West orientation to the site and a 2 storey neighbouring dwelling directly to the North, gaining solar access to the central spaces of the Ground Floor of the house was a critical design decision. A 2 storey void is proposed over the central lounge space which provides access to high level glazing to the North and East. In addition to access to natural light this provides a sense of spatial relief as well as an interaction between the first floor and ground floor spaces.
A new retaining wall wraps around the rear yard to create an elevated garden bed and allow for a level transition out of the living spaces towards a new swimming pool.
BLa team members: Borja Pedrosa Perez & Blake Letnic

