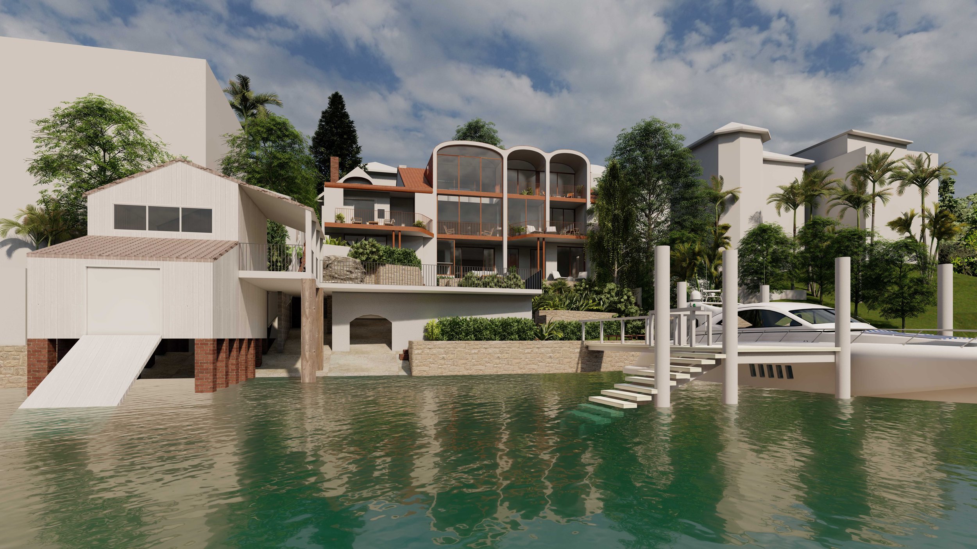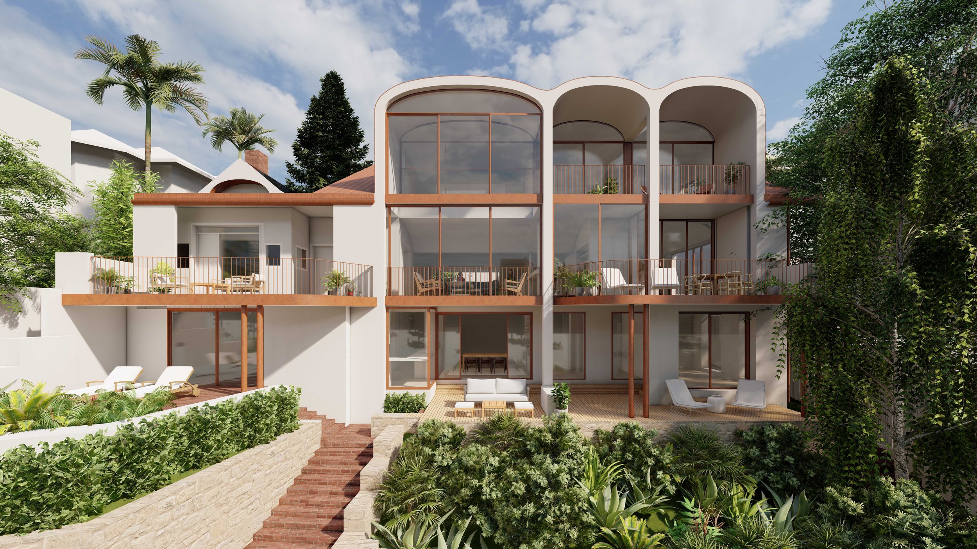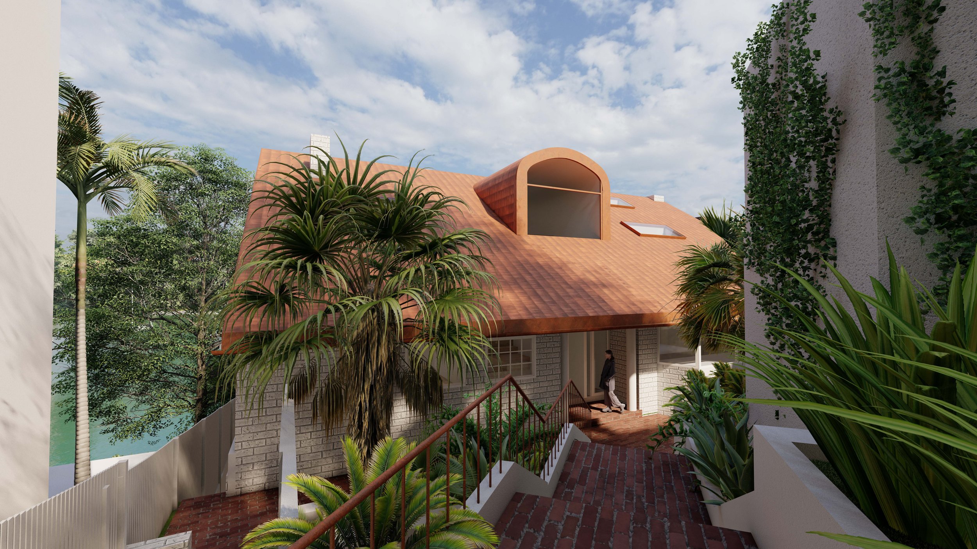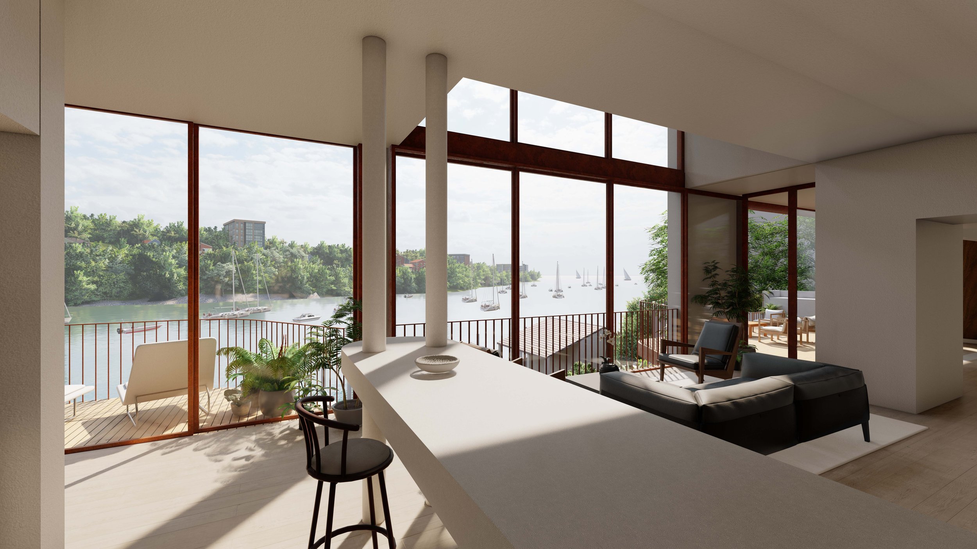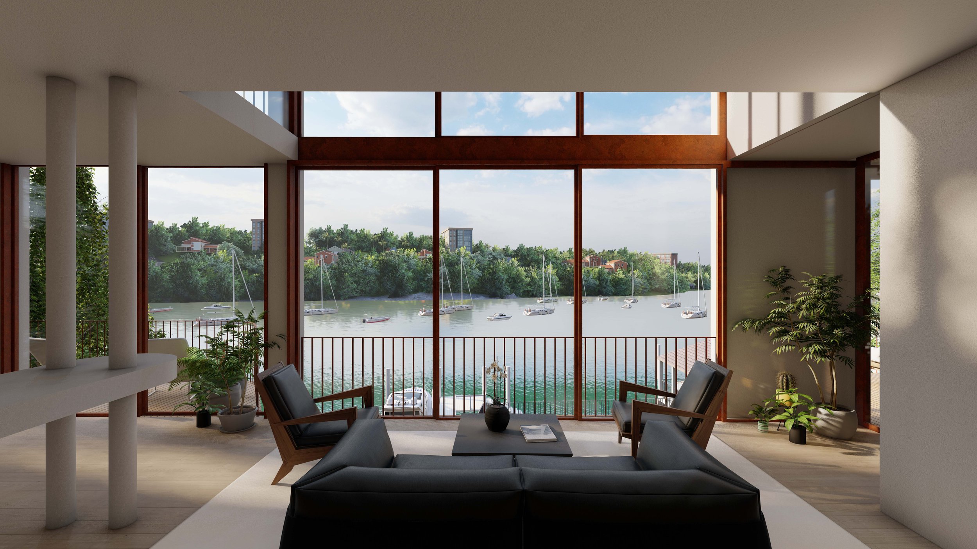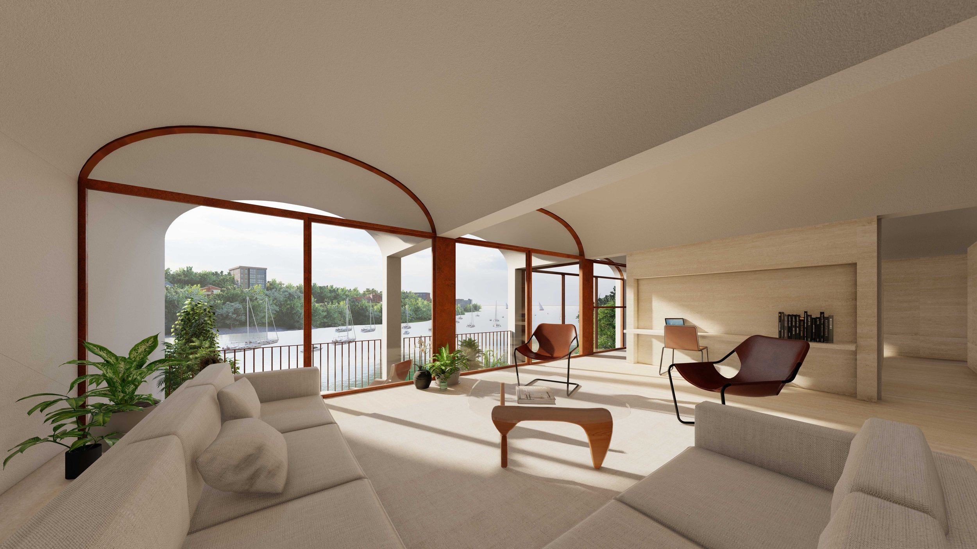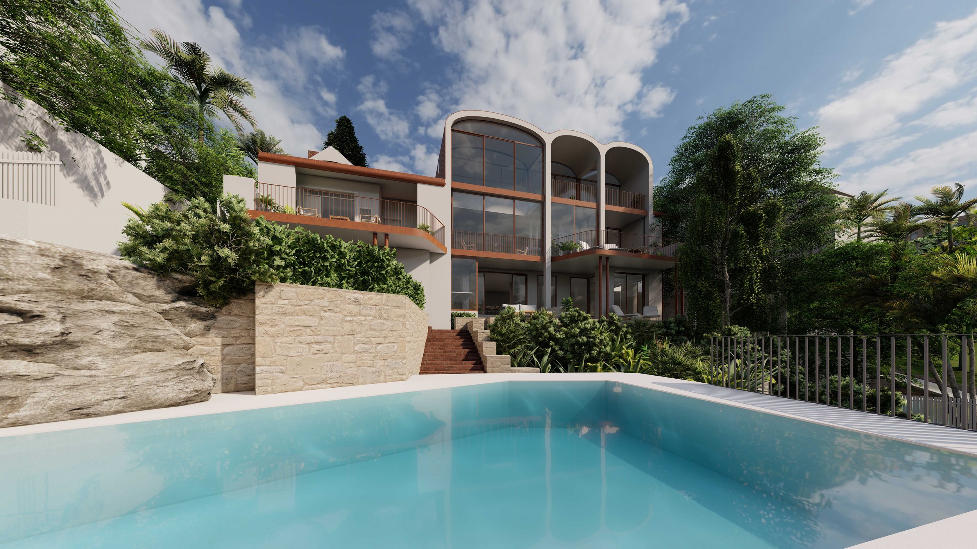KURRABA POINT HOUSE II
Design Development
Alterations & additions to a beautifully situated waterfront property overlooking Sydney Harbour.
The proposed works look to retain and highlight the existing dramatic internal spaces of the house, including a barrel vaulted living space and ornate cathedral roof structure to the formal dining space. Simultaneously, significant works are proposed to rationalise circulation paths and a collection of impractical spaces.
A new first floor level takes advantage of the taller existing roof spaces with the insertion of curved dormers projecting towards the harbour frontage. These dormers tie into the rhythm of the structural bays of the existing building. The dormer profiles reference the existing curved ceilings in the Ground Floor spaces. A void is introduced at the glazing line of the living spaces, allowing light to penetrate through to the grand central rooms.
BLa team members: Borja Pedrosa Perez, Isabel Narvaez & Blake Letnic

