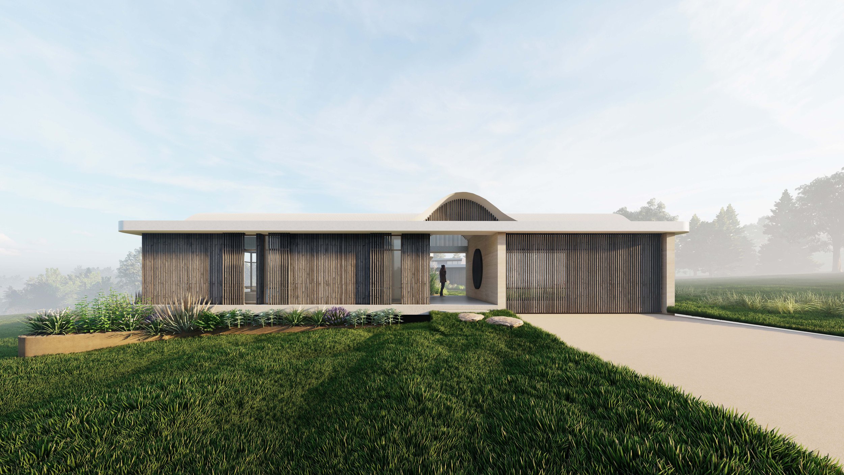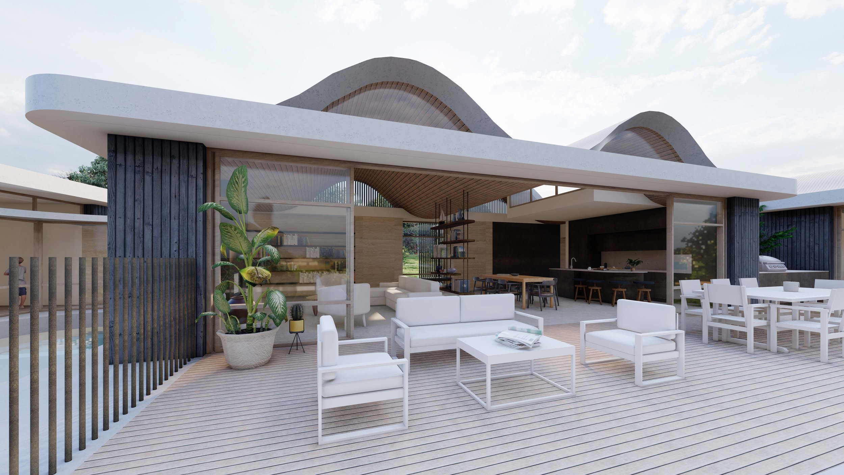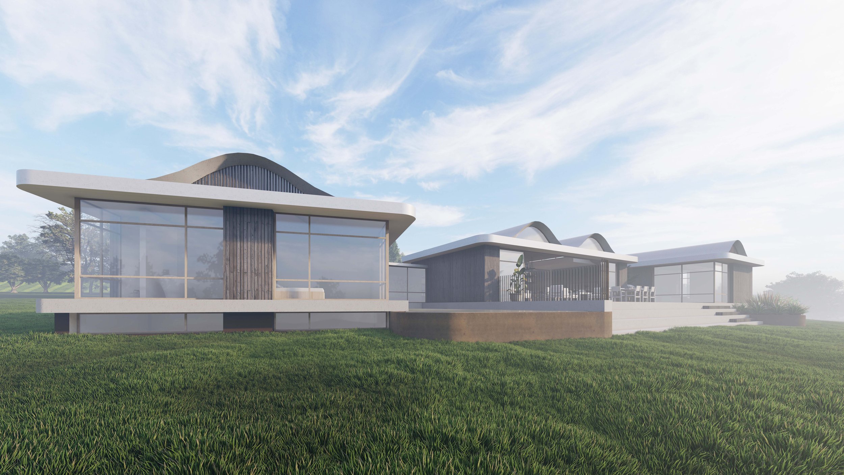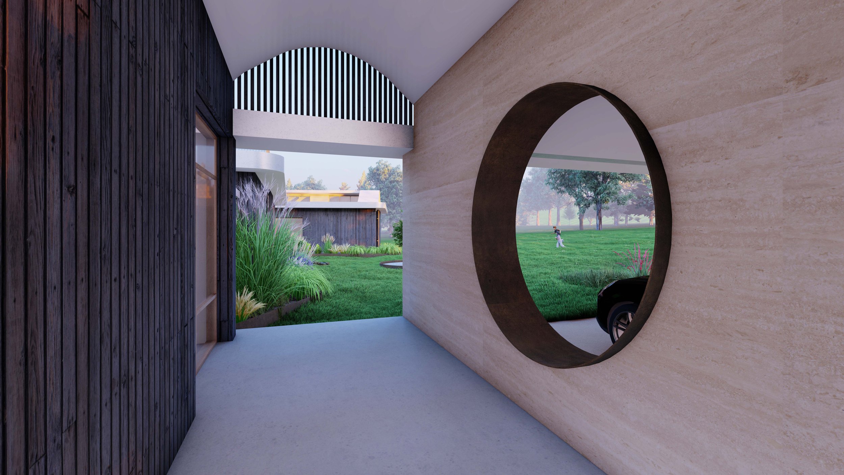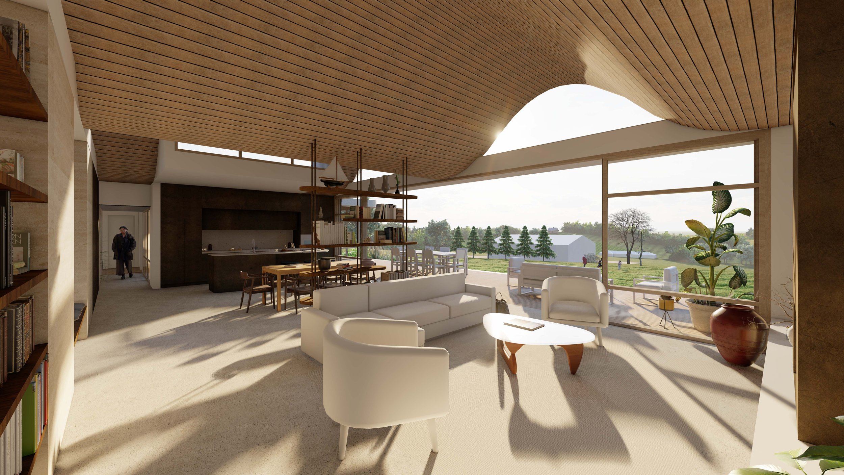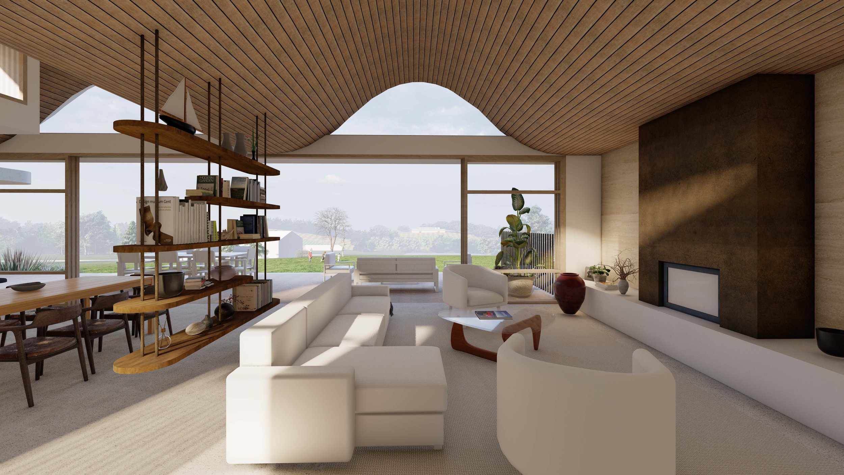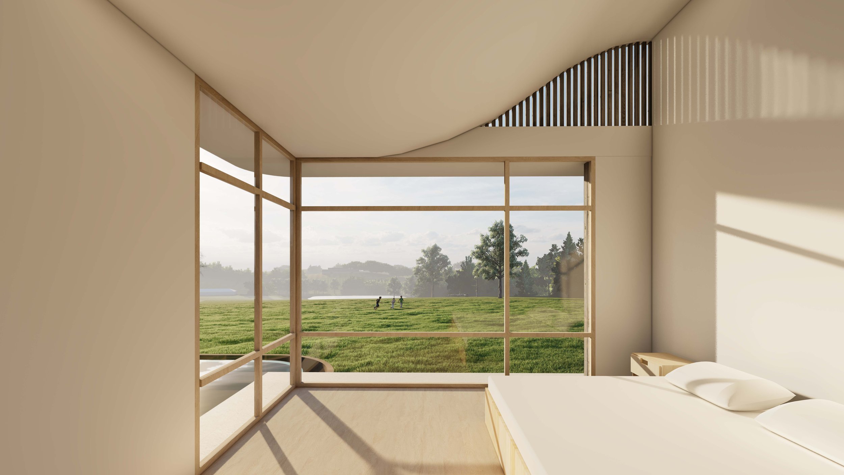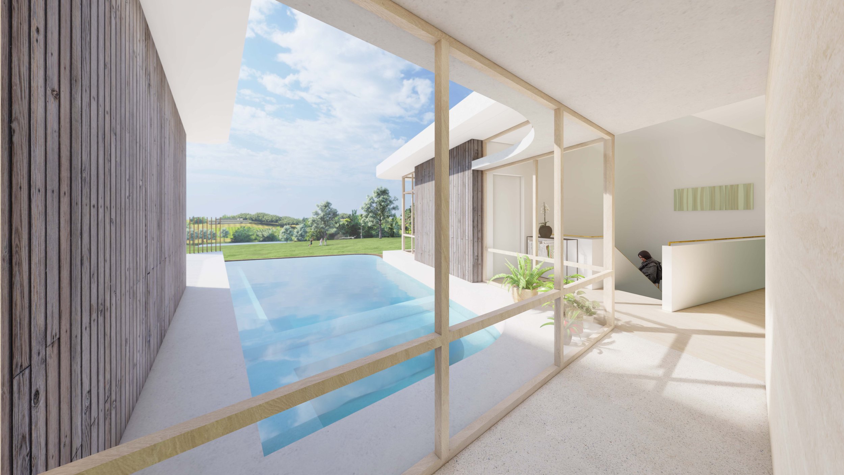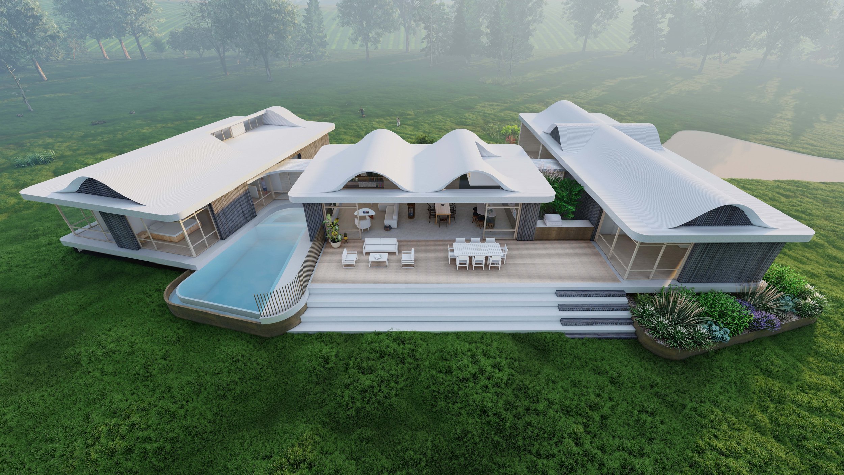LAKE CANOBOLAS HOUSE
Development Application
A new dwelling on a regional site just outside of Orange NSW. Catering to the challenging climate was at the forefront of the design, looking to harness Northern light where possible and shield from the Western sun. Engaging with the predominant views to the site out over the valley to the East was also critical to the orientation and layout of spaces.
The resulting approach was 3 x pavilions arrayed to frame the primary view as well as provide plentiful access to the natural light and ventilation. The negative spaces between the pavilions also allow for the inclusion of gardens and a swimming pool nestled within the living spaces.
The curved roof forms are reflective of the rolling hills surrounding the valley and also serve a function of providing northern windows to the bedrooms and living areas that are otherwise orientated to the Eastern views.
The curved roofs are vaulted from the continuous horizontal bands of the roof barge board and the slab extension as a contemporary interpretation of mid century modern forms. A simple rustic material palette has been used to reflect the rural setting with timber cladding, rammed earth walls, zincalume roof sheeting and timber windows utilised.
Sustainability and efficiency are integral to the design approach with thermally massive rammed earth used as the internal construction with a rain and heat screen beyond to provide a stable internal environment. The house is to be off-grid so a solar panel array is proposed on an adjacent shed with battery storage. Significant rainwater retention is proposed to see the property through dryer months. Similar on-site septic disposal is proposed with a worm farm as well as a reedbed for the treatment of excess greywater.
A basement has been included to serve as a gym, music room, cellar and bushfire bunker.
BLa team members: Paulina Isaza & Blake Letnic

