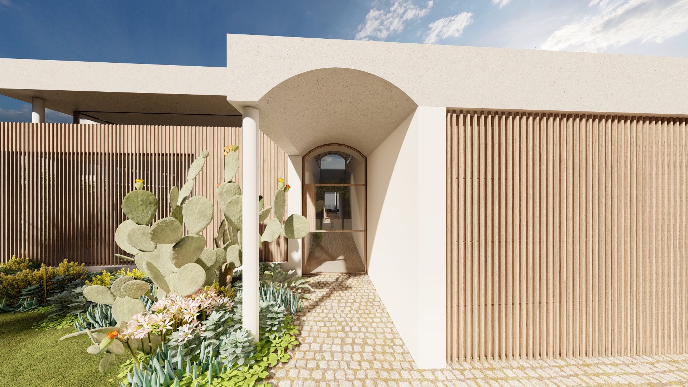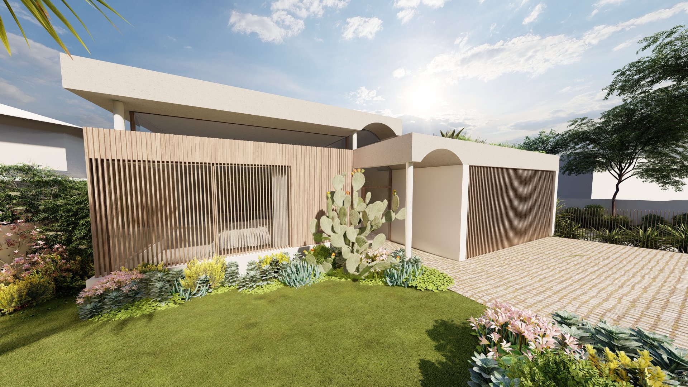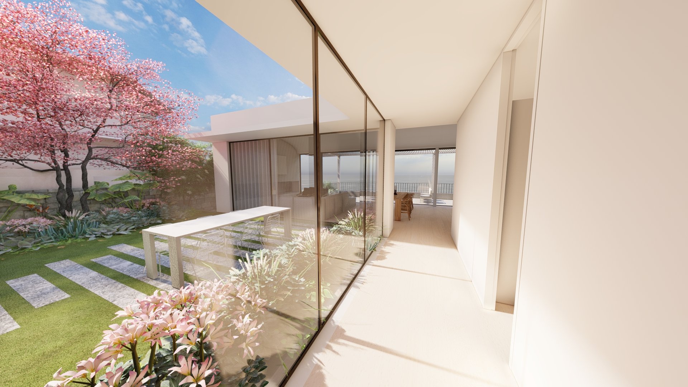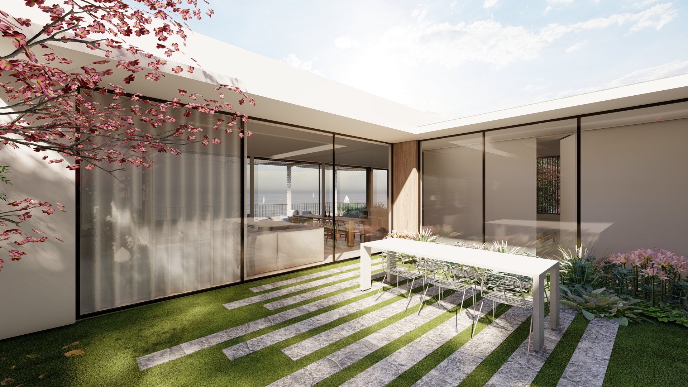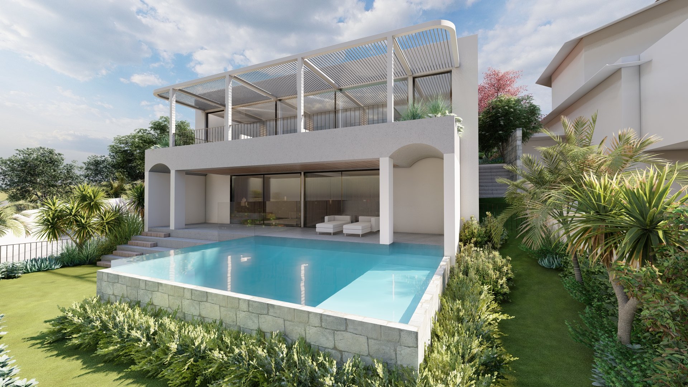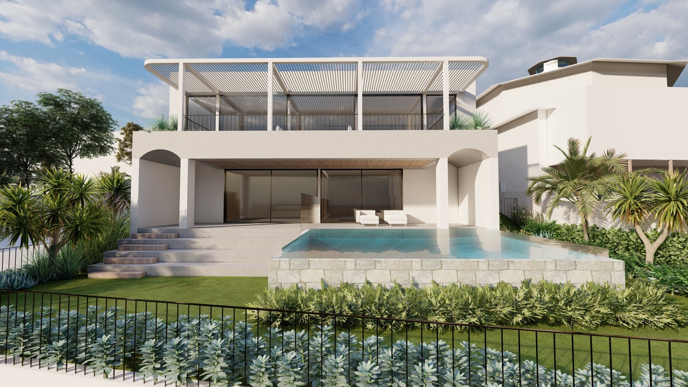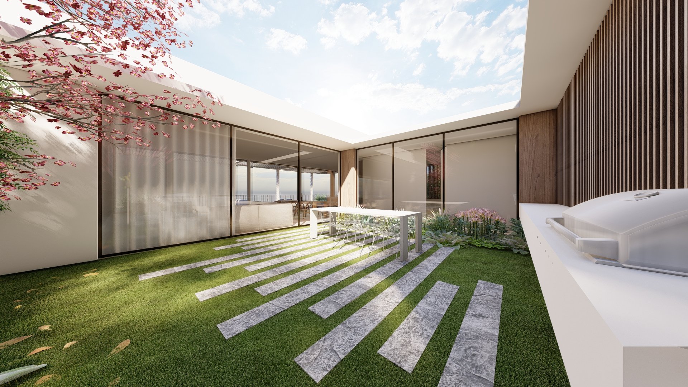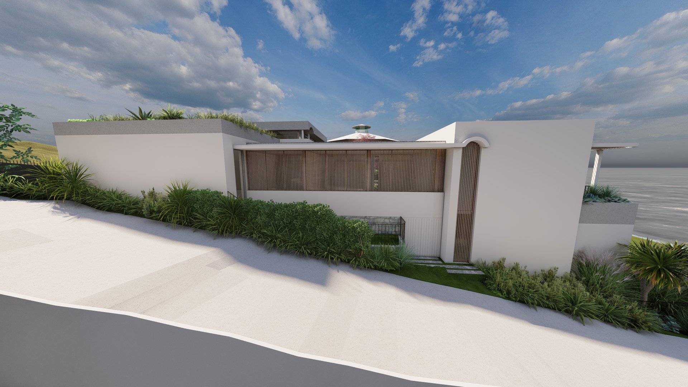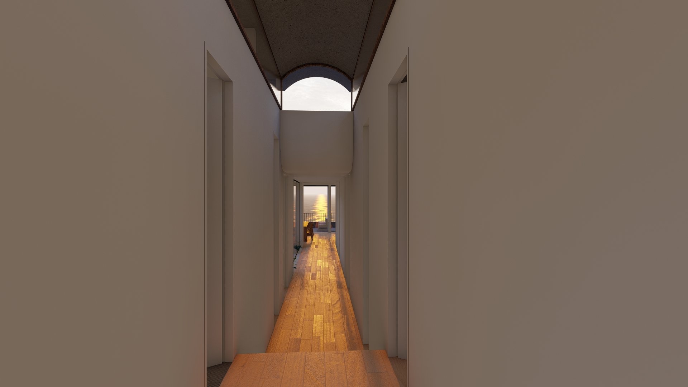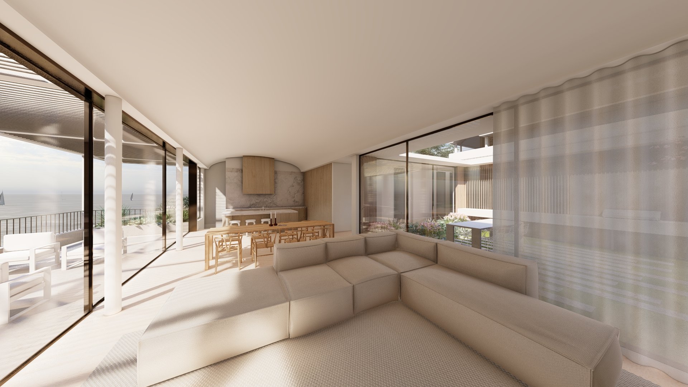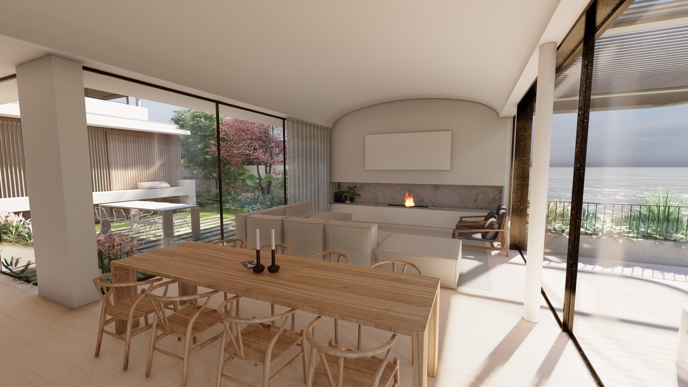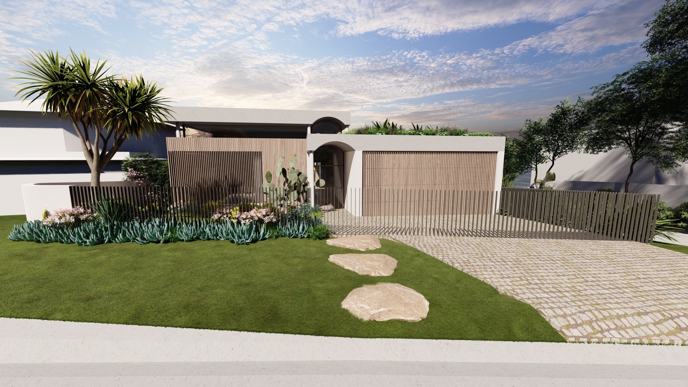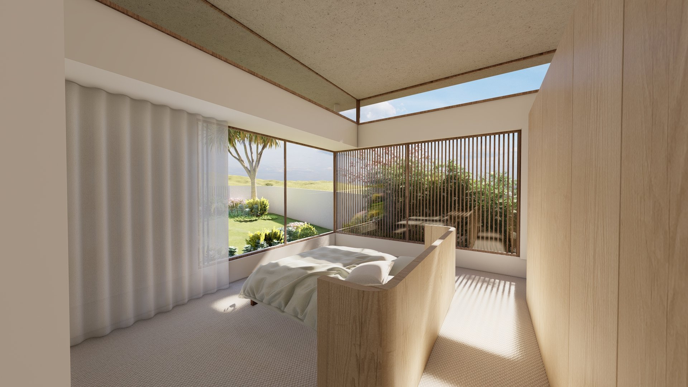MOLLYMOOK HOUSE
Design Development
A new dwelling overlooking a waterfront rocky outcrop in Mollymook on the South Coast of NSW.
The design seeks to provide a practical and inviting home for a family of 4. The design balances opening up towards the stunning views out to the ocean at the rear, whilst simultaneously sheltering from the predominant coastal winds which are almost a daily occurrence.
The massing arrangement for the building steps to follow the slope of the site, with 2 pavilions separated by a breezeway and a Courtyard. The Courtyard opens to the North and creates a protected external environment that can enjoyed throughout the day.
The Ground plane of the building completely opens up to provide visual transparency when desired and to allow the house to engage with the landscaped front setback, the living areas of the house, terraces, as well as the coastline beyond. Similarly the inclusion of the operable shutters permits privacy from the surrounding public spaces as well as screen the Western sun in the afternoons.
In terms of materiality and form the more substantial masonry and stone forms stand in contrast with the lightweight nature of the timber pergola provide a balance in permanence and openness towards the landscape.
BLa team members: Rebekah Munro & Blake Letnic

