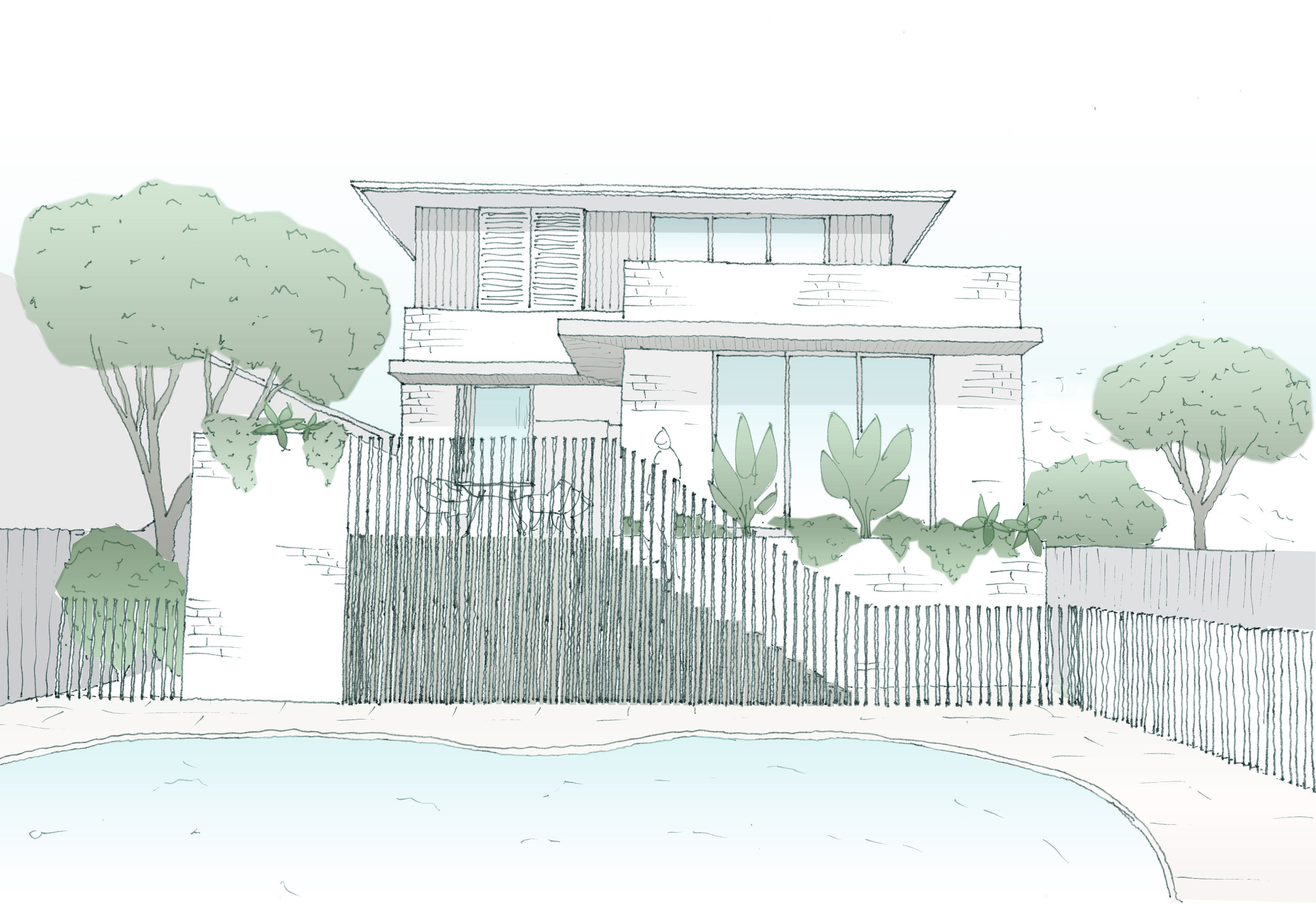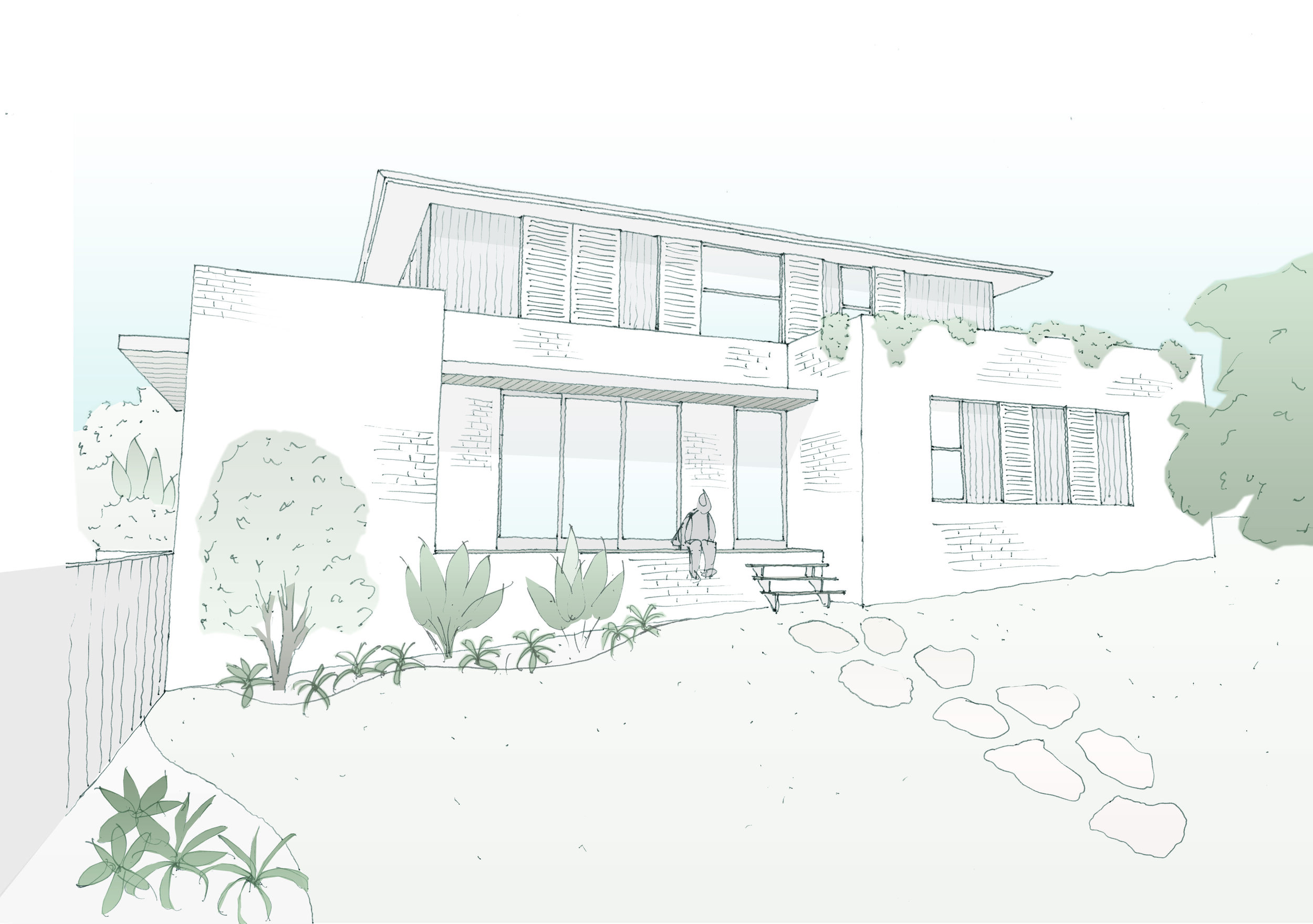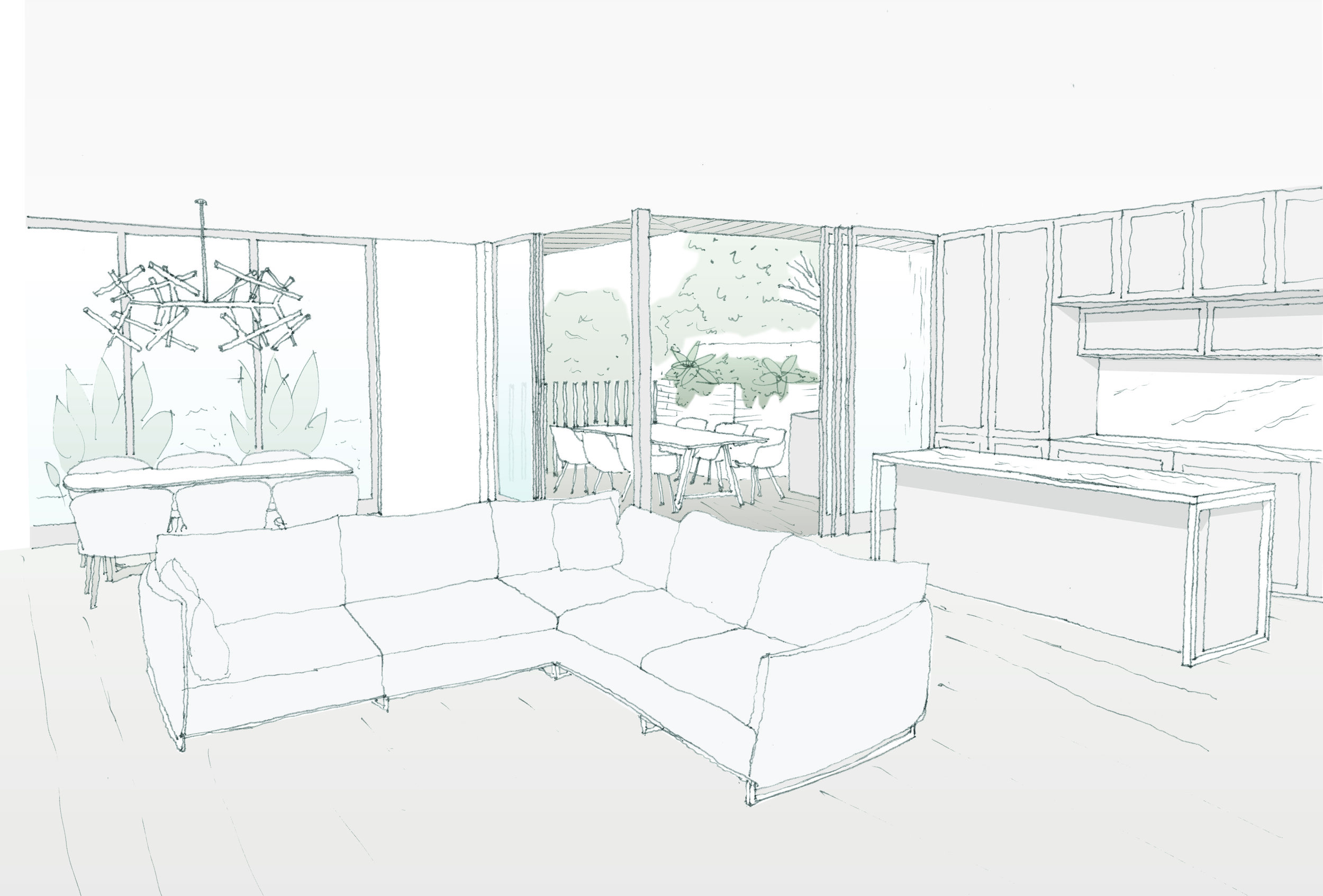MONA VALE HOUSE
Currently under construction.
Significant alterations and additions to an existing house on Sydney's Northern Beaches.
With just a small extension to the South, the proposed design is tailored to the existing building footprint. An additional level is introduced to allow for the living areas to expanded. The revised layout of the house seeks to develop the engagement between the existing pool and the Ground Floor of the house. At a simple level this is achieved through a generous new stair to provide easy access however the concept goes further to inform the continuous detailing of the balustrading and pool fencing. The built form of the corner site is softened with the inclusion of elevated planters, and the removal of the garage from the primary frontage.
The design project is carefully moulded to ensure compliance with Complying Development Code which allows the clients to bypass the time and uncertainty of a Council Development Application.
BLa team members: Rebekah Munro & Blake Letnic



