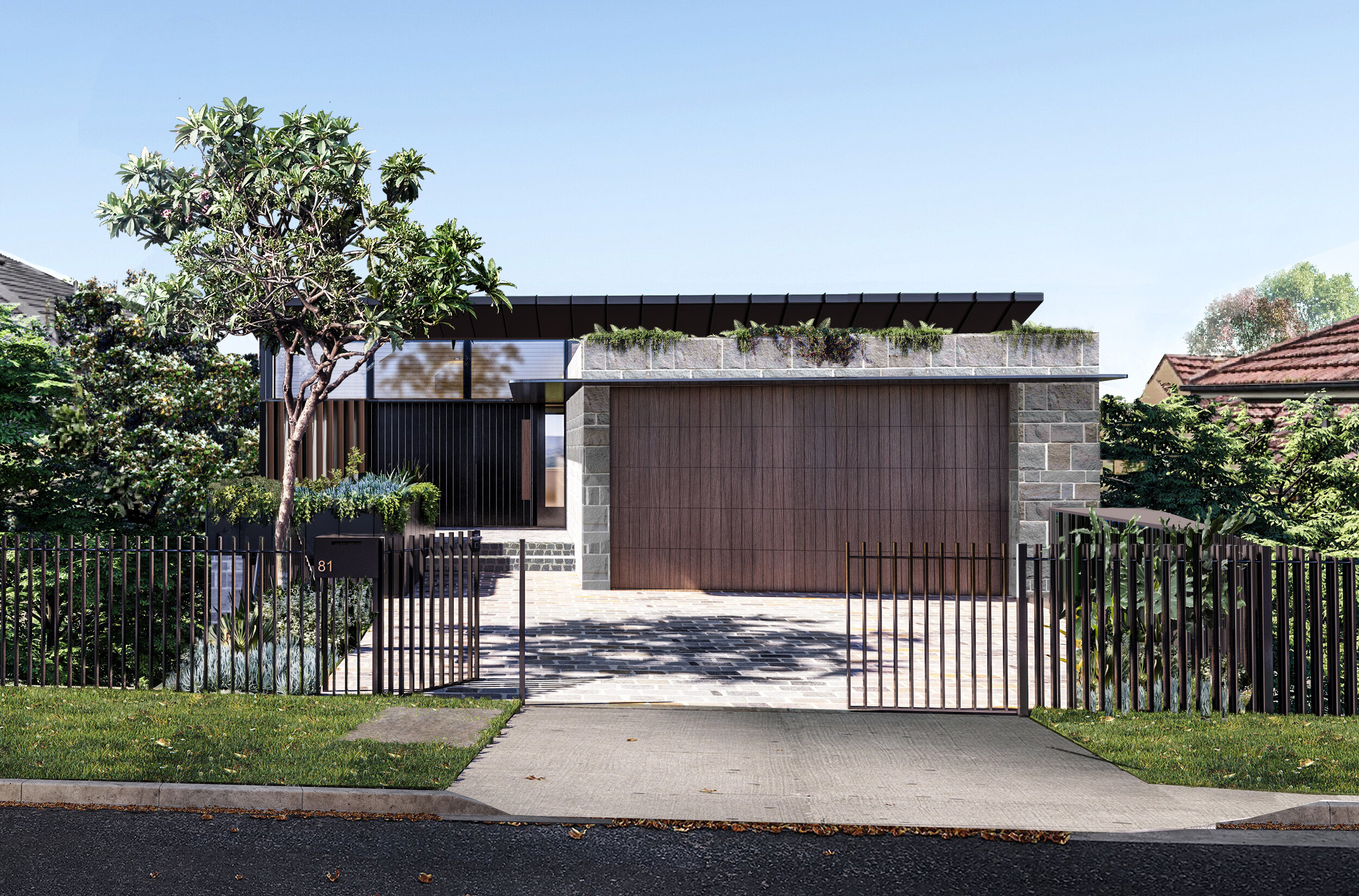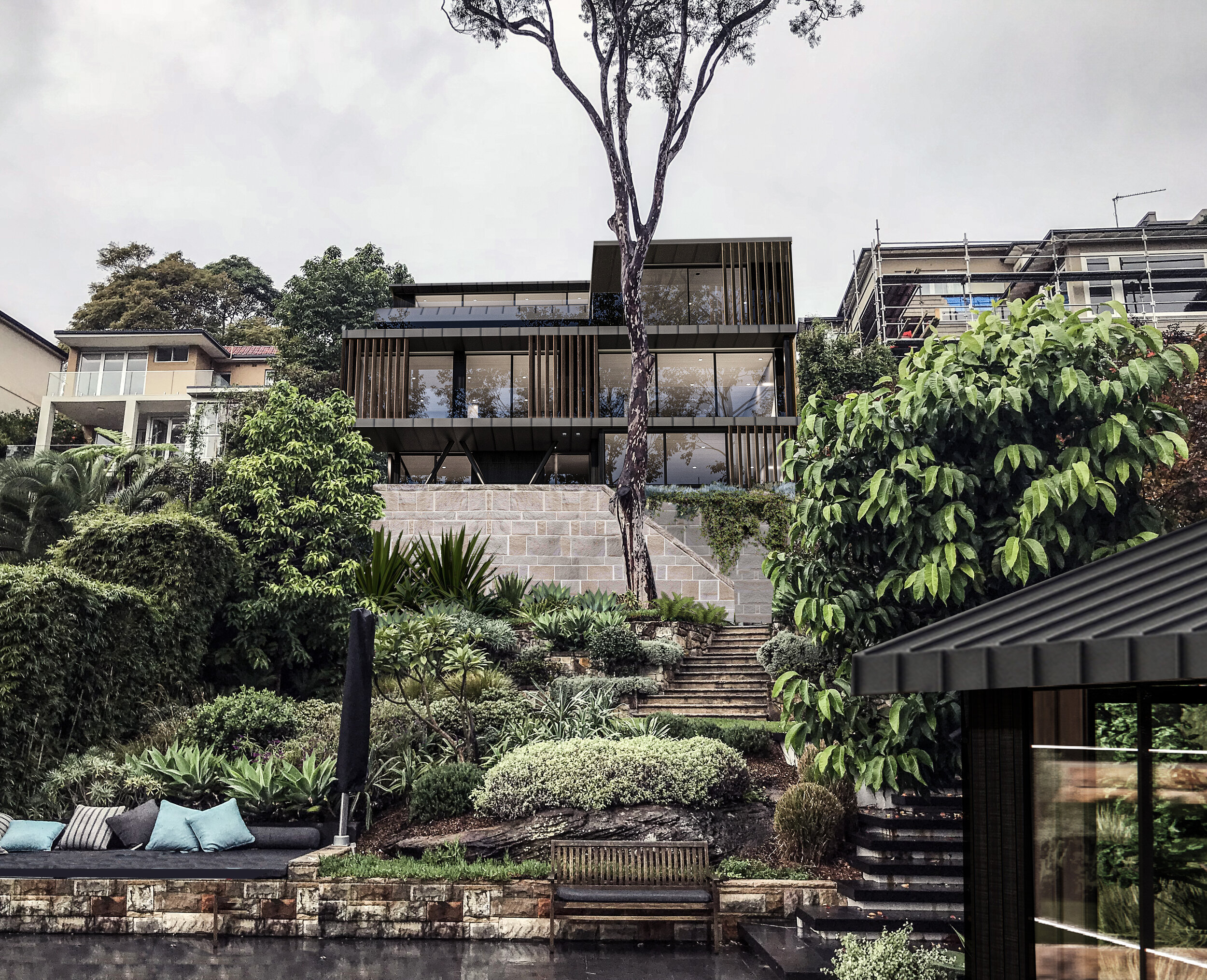NORTHBRIDGE HOUSE
Completed 2024
Significant alterations and additions to a dwelling house on a steep slope in Sydney's picturesque North Shore.
A dramatic skillion roof rakes up to address the street with a rooftop planter softening the built forms below. A steel ribbon awning sweeps around the facade, and terminates into a bay window which offers a glimpse inside. A natural material palette of sandstone, timber, steel and glass are a nod towards the Sydney School approach developed in the surrounding suburbs in the 1960s & 1970s.
The altered entry mezzanine provides a grand sense of arrival with a sinuous circular stair providing the link to the Living space below. New steel framed doors veil a new wine cellar beyond and the raked skillion roof allows for a glimpse of the new garden atop of the garage.
The rear elevation seeks to balance opening to the generous views over Northbridge baths, whilst also providing a layered screen from the abundant Northern sun.
BLa team members: Rebekah Munro & Blake Letnic
Interior Design: Studio Trio
Builder: TPS & Co Construction
Structural Engineer: Structure Consulting
Photography: Pablo Veiga
Stylist: Atelier Lab







