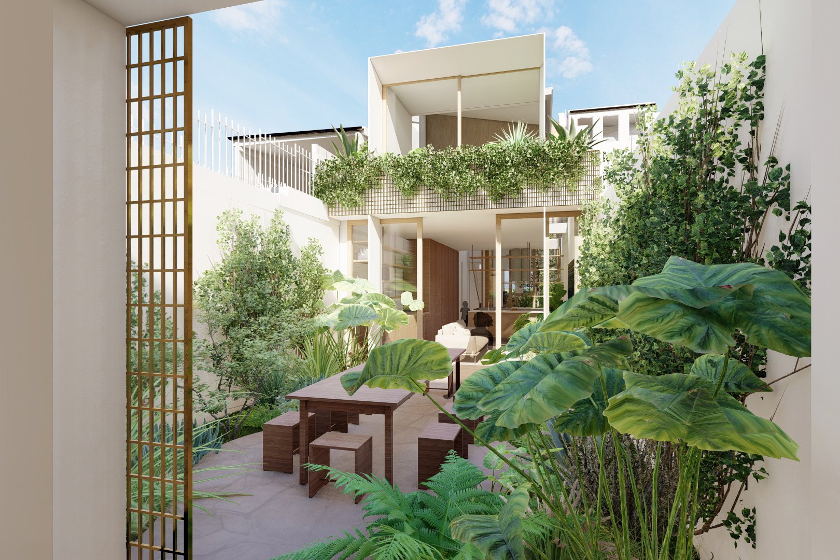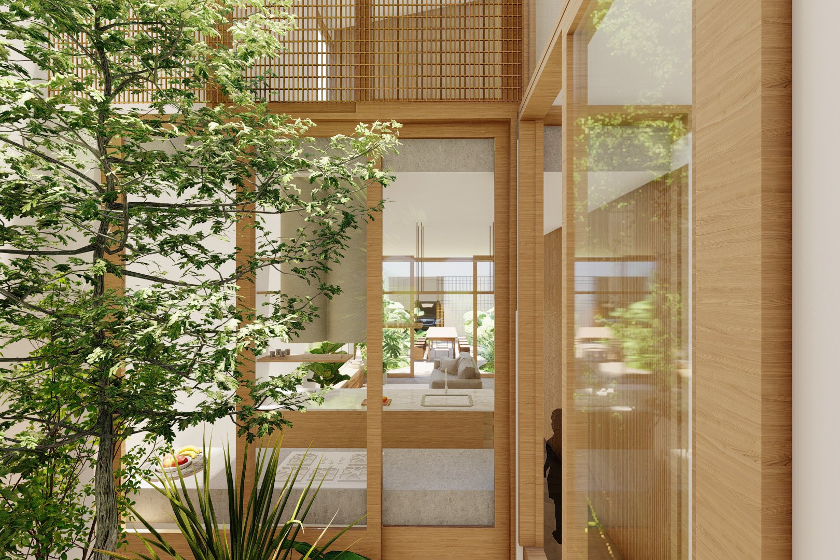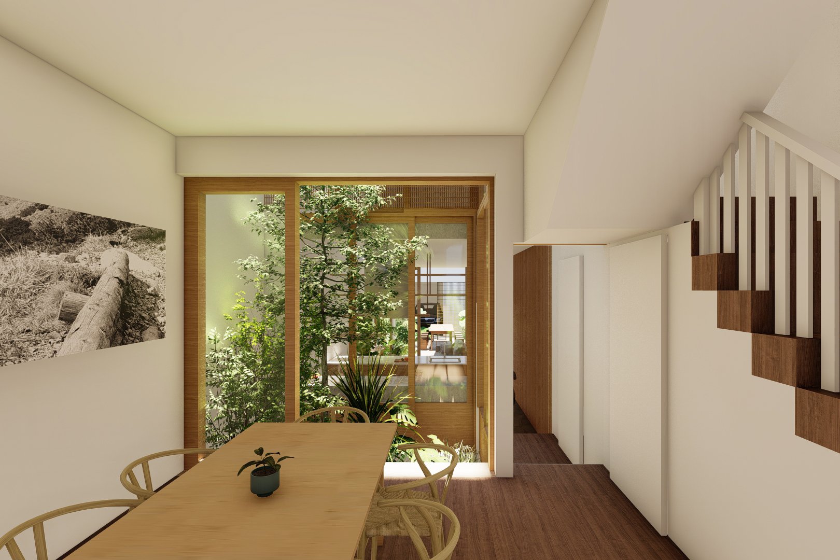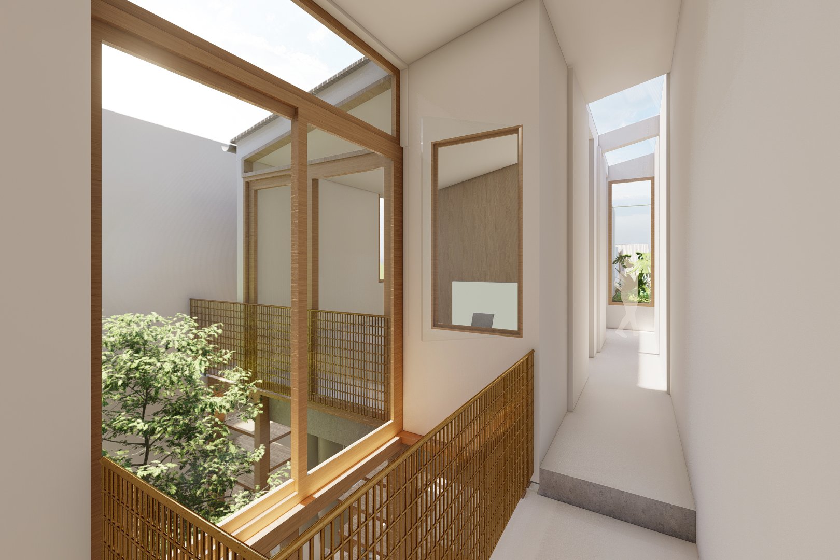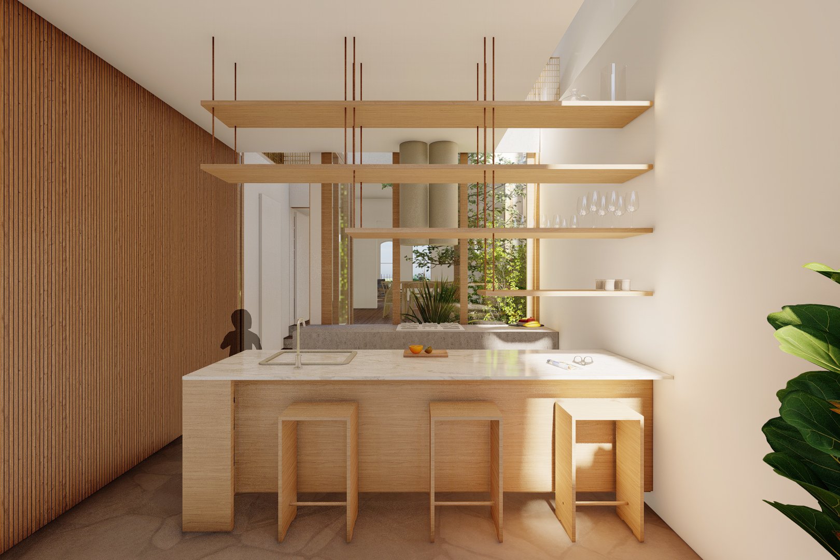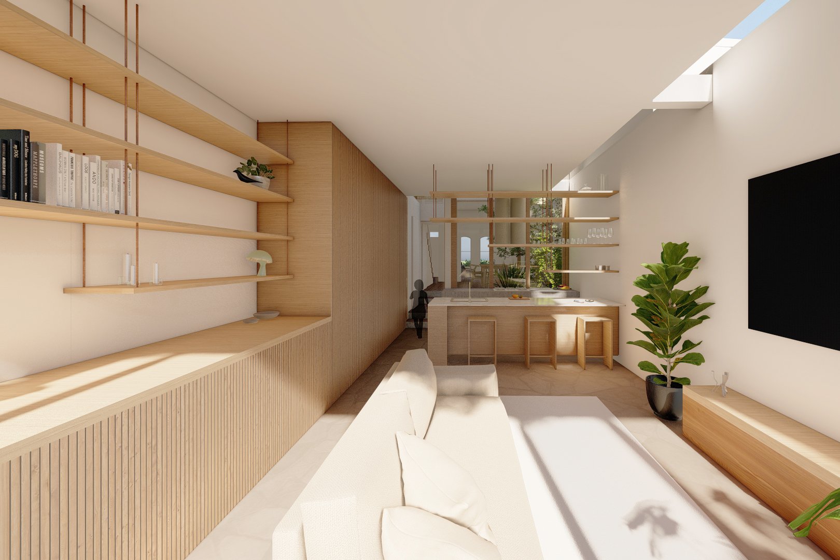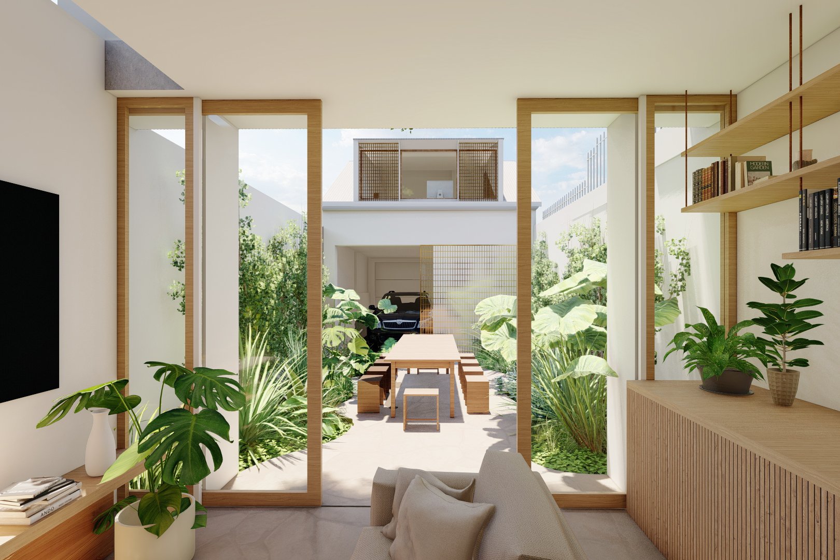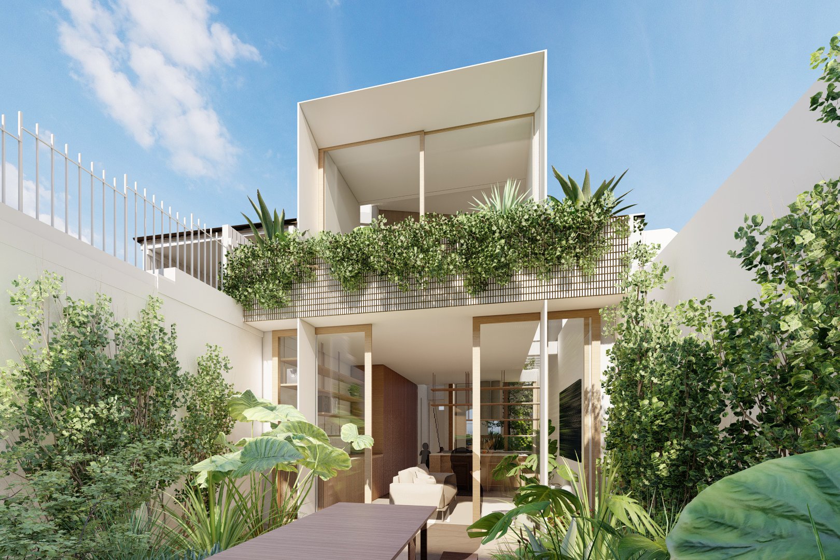REDFERN TERRACE
Development Application
Significant alterations and additions to a terrace in Redfern. The proposal seeks to open the existing dwelling to natural light, ventilation and green spaces throughout.
A garden courtyard is inserted central to the terrace footprint. The house interacts with this courtyard at the basement, ground and first floor levels of the house.
Similarly at the rear, the ground floor level has been dropped to provide additional ceiling height and to better interact with the landscaped terrace.
Steel plate framed dormer windows protrusions and galvanised grate balustrading and privacy screens allude to the more industrial nature of the laneway at the rear of the terrace.
BLa team members: Millie Curtis, Isabel Narvaez & Blake Letnic

