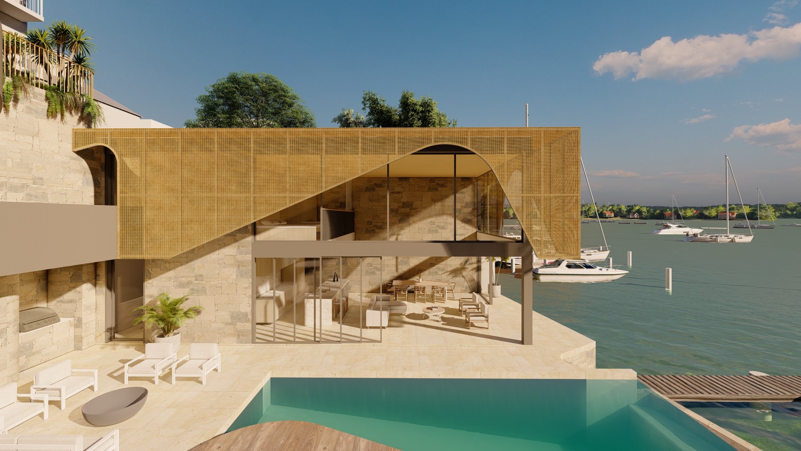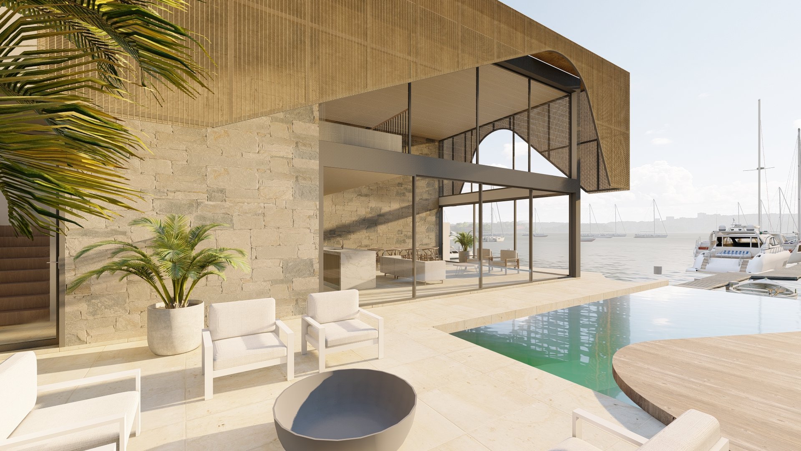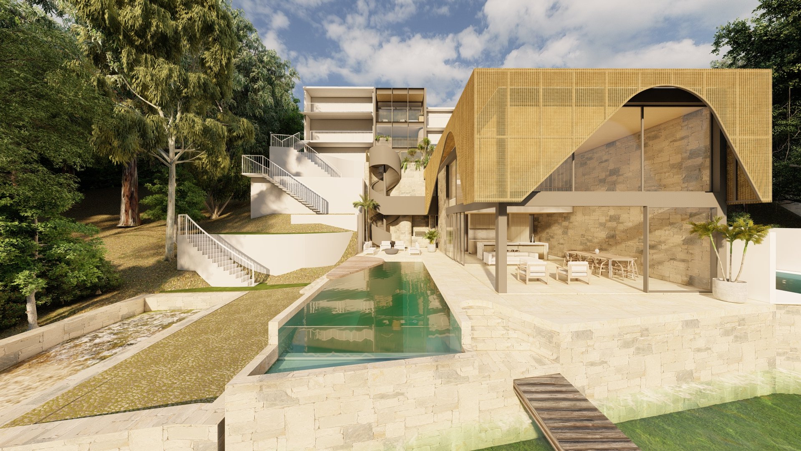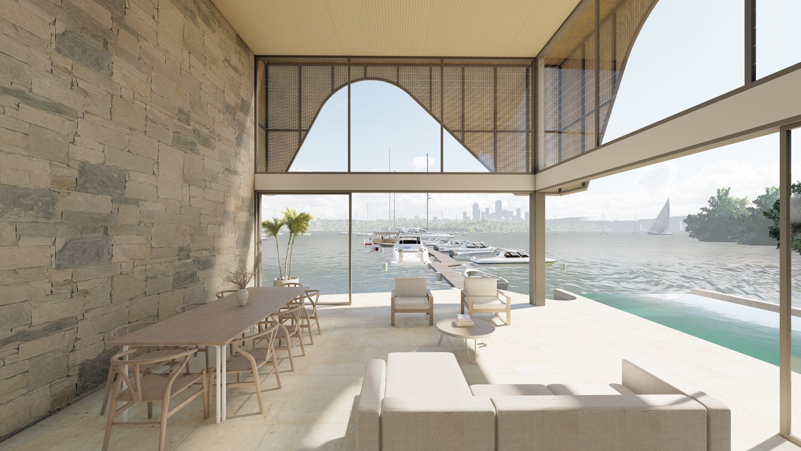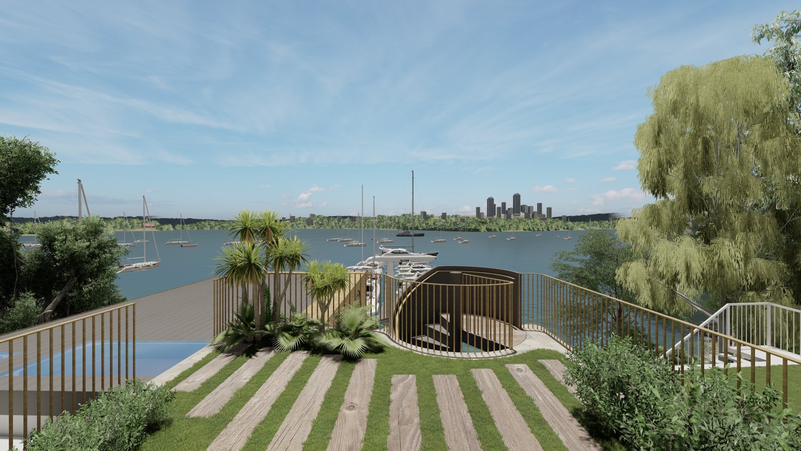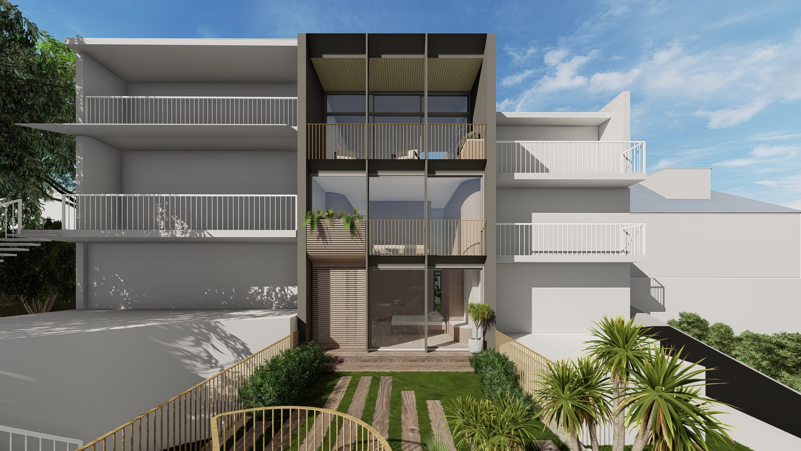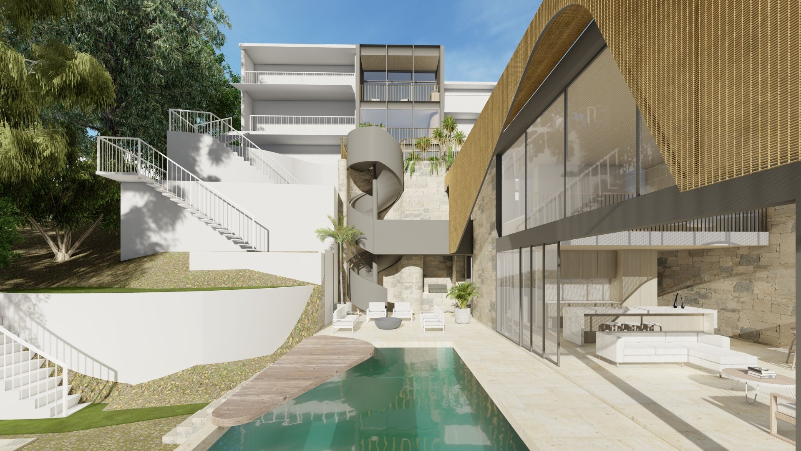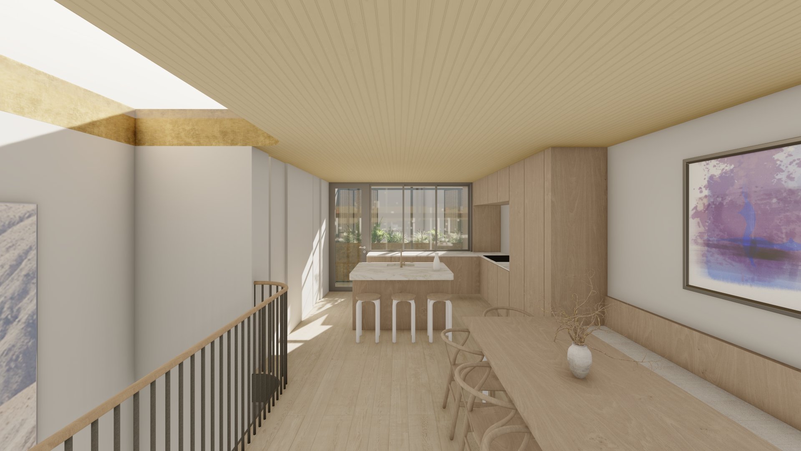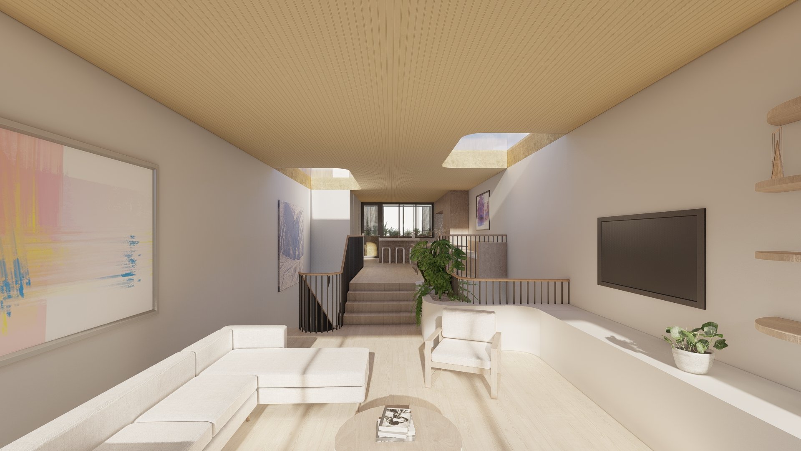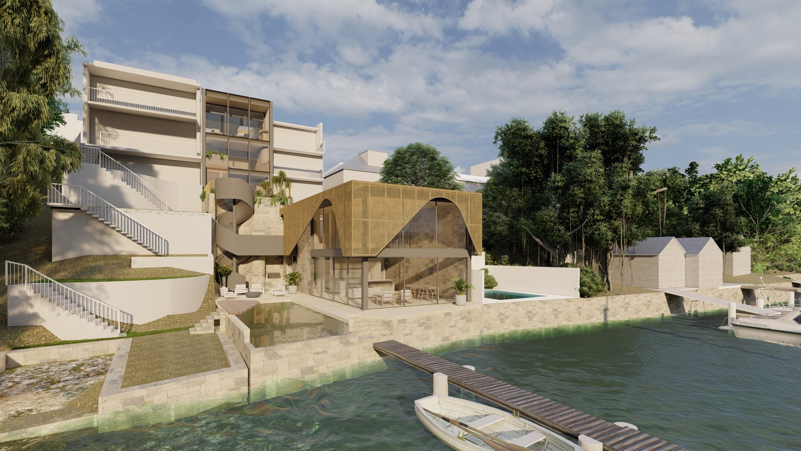wharf road HOUSE
Design Development
Significant works to a unique harbour front property in Birchgrove, adapting a commercial boat shed and slipway.
A new double height entertaining space is positioned at the habour level with a brass patina screen enveloping the glazed openings.
A new swimming pool is positioned over the existing slipway with a glass bottom to reveal the slipway rails below.
Sculptural metalwork to the spiral stair as well as the front and rear facade provide a refined articulation to the structures.
2 central voids in the house provide natural light and ventilation to the deeper spaces of the floor plan which is critical in the terrace house form.
BLa team members: Nathan Babet & Blake Letnic

